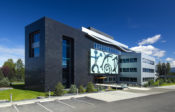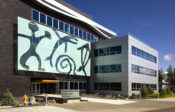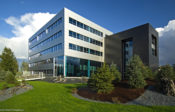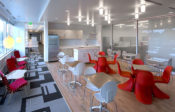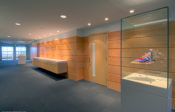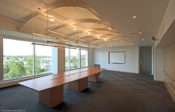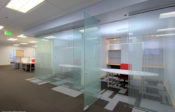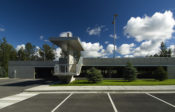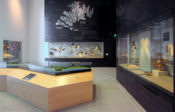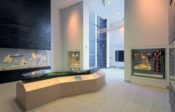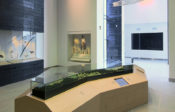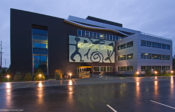Alutiiq Center
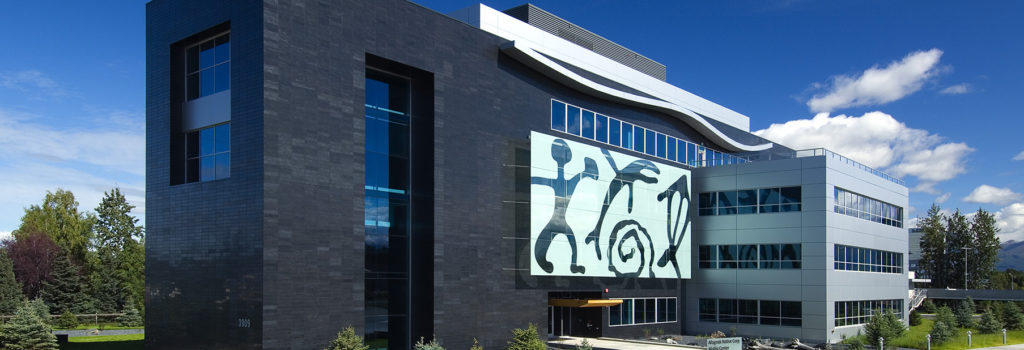
The Alutiiq Center is a 72,000 sq. ft., five-story class ‘A’ office building supported by a 56,000 sq. ft., 170-stall parking structure on the same site. The Afognak Native Corporation (ANC) had expanded operation such that they needed a sufficiently sized headquarters building located in Anchorage. The headquarters campus began through discussions between ANC and Venture Development Group (VDG). VDG enlisted NCI as the design-build contractor, and NCI in turn brought kpb architects aboard. Through detailed collaboration between the NCI-VDG-kpb team and the representatives of ANC, we were able to design and construct a facility that fulfills the needs of this growing organization in size, appearance, and function. The building has expansion capacity for a growing staff; NCI provided the data and communications backbone to handle the expansion and technological advances anticipated in the next ten years or more. The steel and concrete structure was designed with post tension floor slabs, which helps to reduce the number of structural columns and allows significant flexibility for space reconfiguration as corporate growth and changes occur.

