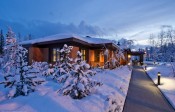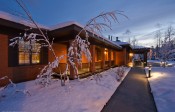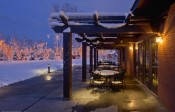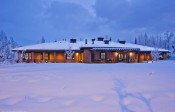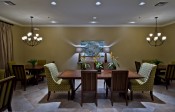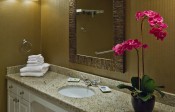Fisher House Joint Base Elmendorf Richardson
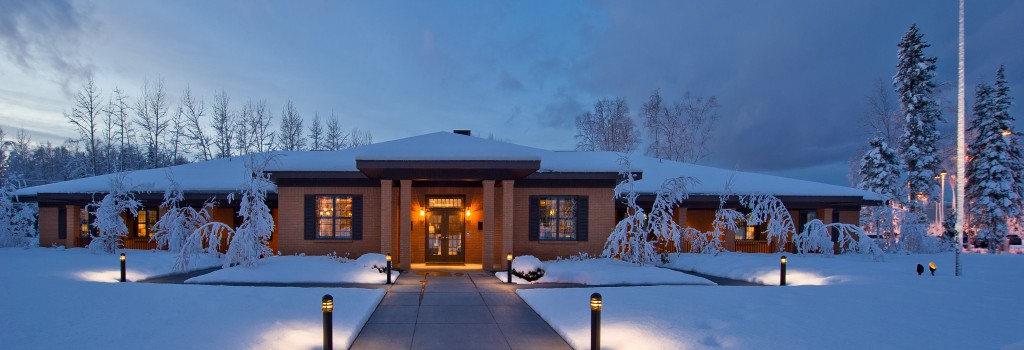
The Fisher House project was a negotiated, design-assist new construction project for the Fisher House Foundation, built in Anchorage, AK. The Fisher House Foundation is a private, non-profit charitable organization headquartered in the Rockville, MD, dedicated to donating these guest house facilities to the US Armed Forces, at US military and VA hospitals throughout the country. These houses are built to public standards, but have the look and feel of high quality residential homes, and provide beautiful and comfortable, no-cost accommodations for wounded or impaired service personnel and their relatives in times of medical crisis or need. Individual quarters are provided for as long as needed, at no cost whatsoever to the service personnel or their families.
The Alaska Fisher House, adjacent to the Elmendorf Hospital on Joint Base Elmendorf-Richardson, is a single story, 10,000 square foot, wood framed 12 Bedroom, 14 Bathroom structure, built to the highest quality residential construction standards. The interior features a custom kitchen for 12 families to store groceries and prepare meals, with imported Brazilian granite counter tops, custom white maple kitchen cabinets and counters. There are formal dining and living rooms, as well as a family room with complex, multi-level casing and trims and interior architectural columns. The elegant furnishings and rich interior finishes, casework and trims provide for a peaceful and secure environment where families can attend to their loved ones, and wounded soldiers can focus on their recoveries or transitions, with fewer worries or distractions. For the structure, the framing lumber was select grade douglas fir. Exterior finishes included custom brick siding, with painted clear Cedar fascia and soffits, and exterior vertical grain Douglas fir architectural columns and capitols. The transition space from indoor to outdoor spaces includes over 3,000 square feet of porches and patios, with snow melt tubing in the concrete slabs and timber gazebos above. The exterior grounds were extensively landscaped with trees and plantings to give the feeling of a private garden surrounding the home.
Construction for the site work and ground prep was initially authorized in August 2010, with site work and utilities completed prior to winter shutdown in October. Full construction was authorized in early 2011, with field work commencing when the ground thawed in late April, and completed on the original schedule for grand opening ceremonies in January 2012. After enduring the all-time Anchorage record snow accumulation during its first winter season of operation, the house is now serving its purpose to the community flawlessly. Construction coordination of the project required an unusually high degree of interaction between Neeser Construction, Fisher House and its design team, DesignTech Associates, The Air Force 3rd CES and 673rd Medical Wing, and the local JBER Fisher House management team, to accommodate interests of all stakeholders, but it was always a project worth doing well and going the extra mile. It was successfully completed to the Fisher House quality standards, budget and on the original schedule in place at start of construction.

