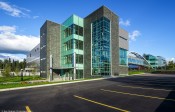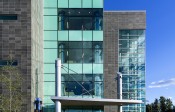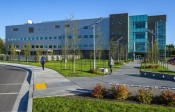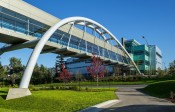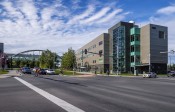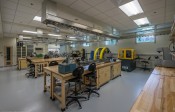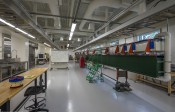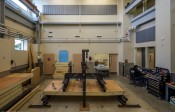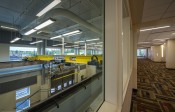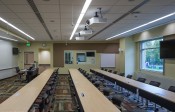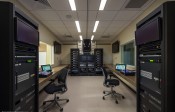UAA – School of Engineering and Industry Building

The project consists of a new four story, 75,000 + gross square foot laboratory / classroom building and the renovation of an existing three story, 40,000 gross square foot engineering building with additional design services for a parking structure.
The first floor includes the lobby, teaching labs and building support spaces including storage, mechanical and electrical rooms. A double height project work area provides connecting crane access for the Structures Testing and Properties of Materials labs, and allows outdoor access for the service yard and deliveries. Additional mechanical teaching labs, e-learning classrooms and a student commons are located on the second floor. The third floor consists of environmental, computer systems and electrical teaching labs, as well as a faculty office suite. An HVAC teaching lab, computational lab and faculty office suite are located on the fourth floor. In order to display the building’s mechanical systems, the boiler room and fan rooms are also located on the fourth floor in highly visible locations along the main corridor.
The overall building is approximately 80 feet wide and 320 feet long, consisting of fifteen structural bays in the longitudinal direction, typical 22 feet in width. The structural system will consist of a cast-in-place reinforced concrete structure at the first and second floors, and a steel frame at the third and fourth floors. Repetitive bay modules will allow efficiency in design, as well as accommodate future flexibility in the configuration and use of space. Floor to floor heights are approximately 17 feet at the first floor and 16 feet at upper levels, with the third floor aligned to the future bridge connection to the Health Sciences Building across Providence Drive.

