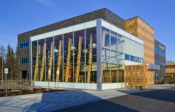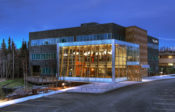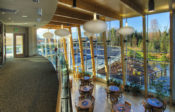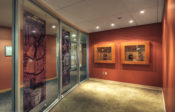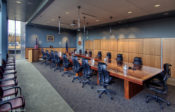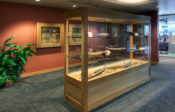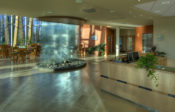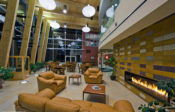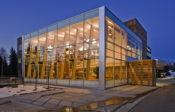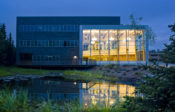Aleutian Pribilof Islands Association Alaska Headquarters
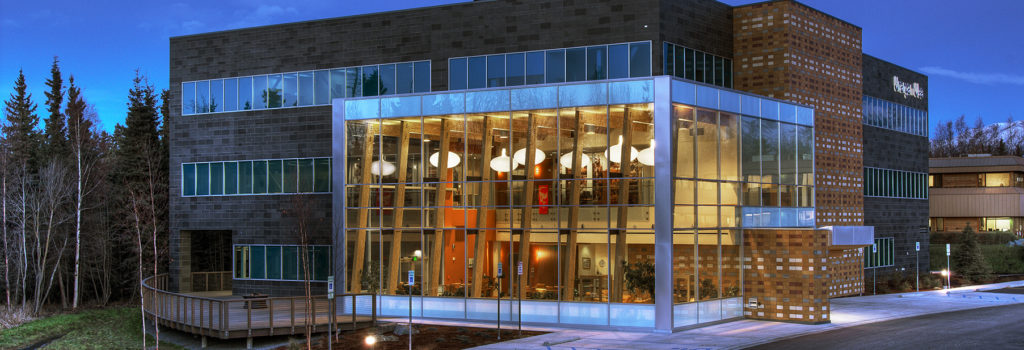
The property choice for the new Aleutian Pribilof Island Association Alaska headquarters building was a beautiful wooded private setting near Campbell Creek, but this site created some extreme challenges for the design build-team. The crew met special considerations to create a storm water pollution prevention plan that would work. In addition to standard silt fencing, NCI created water-catching settling ponds. Furthermore, the site was surcharged with five feet of NSF classified ill for six months before construction. Since the project was scheduled for 14 months, construction went on through the winter, using reinforced poly over scaffold, heated with natural gas heaters and fans to move air, in order to continue exterior finishes. The building design included large open beam ceilings in the main lobby, which NCI achieved by using “parallam” beams to span the large, open areas. A large deck was designed to accommodate the owners’ desire to hold outdoor events, so NCI used cable rail on the deck perimeter to ensure a safe, long-lasting guardrail with clean lines. And finally, all casework in the building was fabricated by NCI’s own finish carpentry crew, allowing for perfect construction. For example, the grand board room table was designed through close coordination with the owner and NCI; it was then fabricated by NCI’s finish carpenters using a multitude of hardwoods. This table is a unique, massive piece of furniture that is as functional as it is beautiful. The entire design-build team managed this fast-track project safely, within budget, and three months ahead of schedule to be ready for the owners’ annual board and membership meeting in their new facility.
- APIA Building

