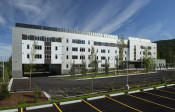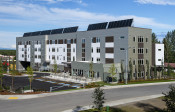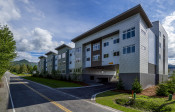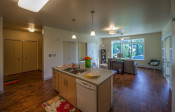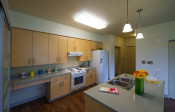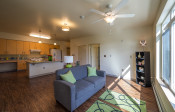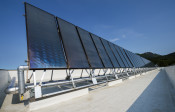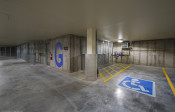Coronado Park Senior Housing

New 4 story, 76,804 square foot 56 unit senior living facility with underground parking. Site footprint at garage level is approximately 18,900 square feet. Level one housing is approximately 16,280 square feet. Levels two and three are approximately 18,450 square feet and level four approximately 10,230 square feet. Building is structural steel frame. Exterior walls are framed with wood studs. Exterior cladding consists of both metal and vinyl siding. Interior partitions are steel stud and gypsum wallboard. Roofing is single ply and some standing seam metal.

