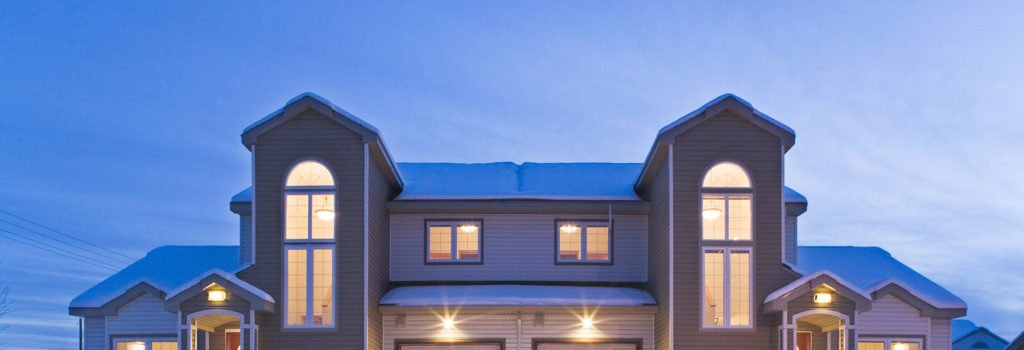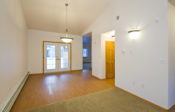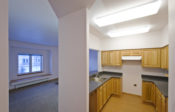Junior NCO Housing

The Jr. NCO Housing project was a negotiated design-bid-build task order issued under NCI’s Multi Award Task Order Contract (MATOC) with USACE.
The project included all the site work and utilities necessary to develop a stand-alone subdivision on Fort Wainwright. Utilities are delivered to the buildings through over four thousand linear feet of concrete utility utilidors; which in many cases were constructed below the water table. Vertical construction included three 4 unit buildings, and four 6 unit wood framed residential buildings (each housing 3 bedroom single family units for a total of 36), utility buildings, and a Commons Building
This Jr. NCO housing development project was the first of its kind on Ft. Wainwright. Five hundred and sixteen x 60’ driven steel piles were placed to support the foundations due to existing permafrost and ice lenses. Special features such as vaulted ceilings, vinyl siding, barrel arched entries, solid surface counter tops/tub surrounds, and solid oak trim and doors gave the JR NCO families a custom touch not normally seen in military housing.






