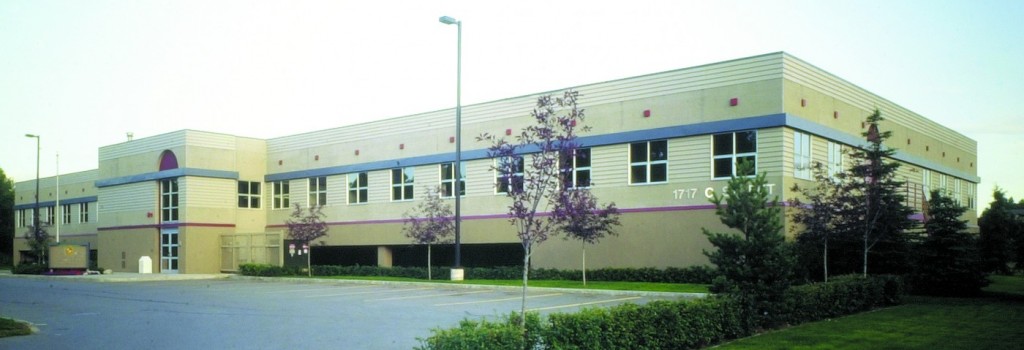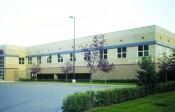Military Entrance Processing Station

This project involved the design and construction of a 40,000 sq. ft., two-story steel and concrete commercial office building. The building consists of medical, exam, X-ray, testing, and lab facilities, a computer room, ceremony room, kitchen, and general office support, as well as 20,000 sq. ft. of covered parking that makes up the ground floor. The project was completed for the General Services Administration, which continues to lease the building.


