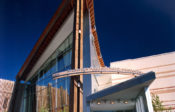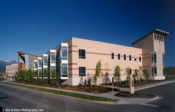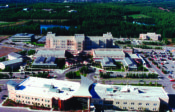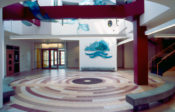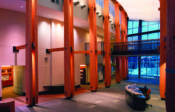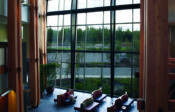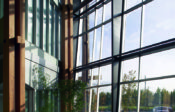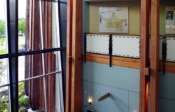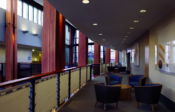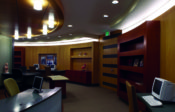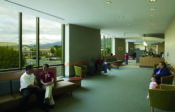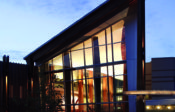Primary Care Center, Phase 1 & 2
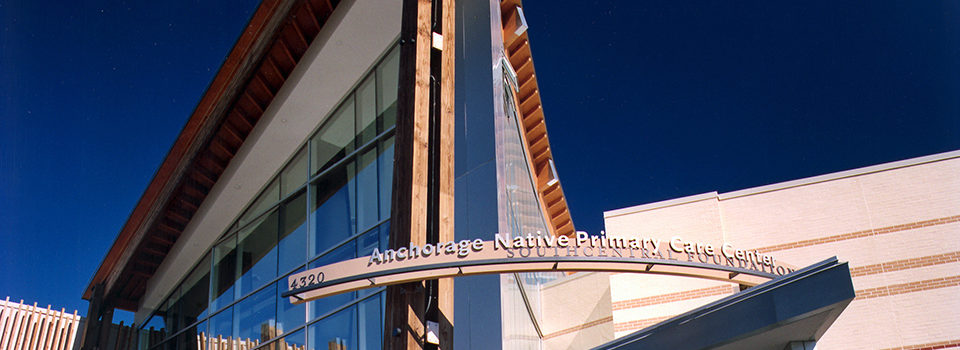
Phase I
This 39,000 sq. ft. facility was design-built as a companion facility to the new Alaska Native Medical Center in Anchorage. The facility was a fast-track project with design and construction completed in fourteen months. The structure is concrete and steel housing medical office space. The facility was designed to allow for easy access to the Alaska Native Medical Center through full voice and data connection (transmission of detailed medical imaging files) between the two facilities.
Phase II
This project was a 55,000 sq. ft. addition to the existing 39,000 sq. ft. building that NCI completed in 1997. The addition is a concrete and steel structure housing medical office space and a new monumental lobby area with a unique “helix roof” connecting the two phases of construction.

