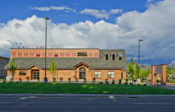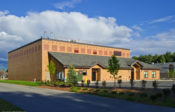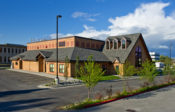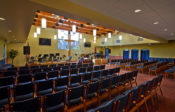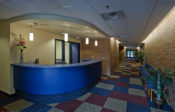The Salvation Army Community Center

The facility is the third component of the S.A.F.E. Campus. It houses a Chapel, gymnasium, commercial kitchen, classrooms, offices and administrative space as well as various auxiliary areas necessary to support the facility.
There were multiple rounds of estimating, value engineering and budget reconciliation within the early design phase of the contract. NCI developed several VE concepts that were accepted by the owner, allowing for owner desired enhancements. Innovative approaches to contract phasing, constructability, lean construction, and team interaction have had a very positive effect on budget and schedule control.

