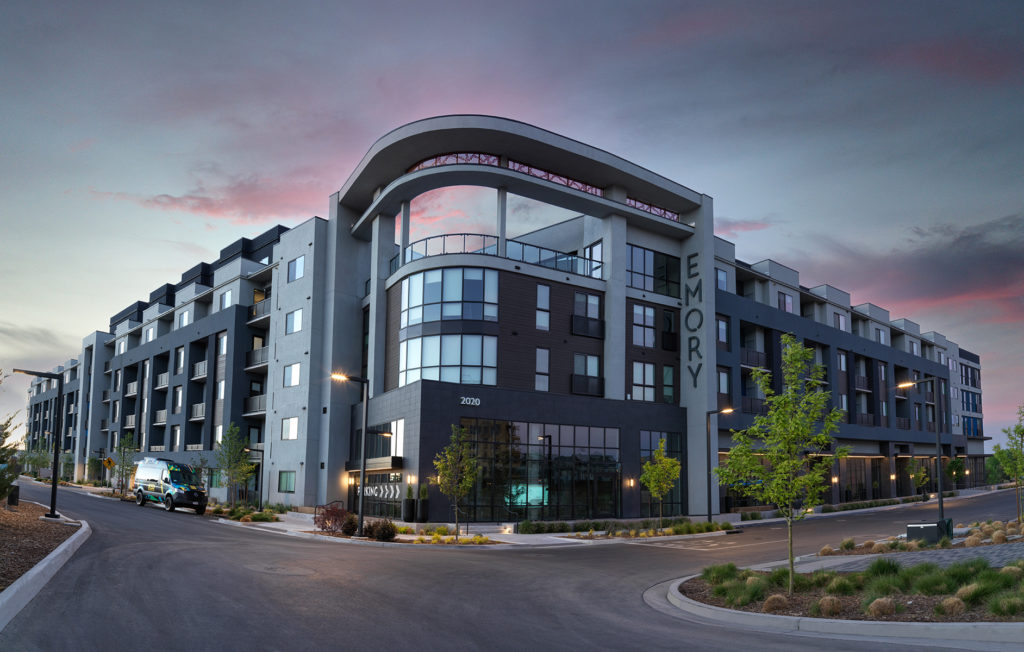The project as designed was 232 residential units with ground floor commercial and the usual amenities. The structure was five story type 3, wood construction with spread footings. Neeser Construction bid the project and was the low bidder. However, the bid was higher than the required budget required by the owner to make it financially feasible.
To get to the budget, Neeser took over the design of the project (Design-build) and made changes as follows:
- The unit count was increased to 282,
- The wood system was replaced with a prefabricated steel stud wall system, steel joists & decking, and poured concrete floors supported by a concrete mat and concrete shear walls. This then became a type 2, non-combustible building which made partial occupancy a reality. The building began to be occupied a full eight months before final completion.
- The steel wall system was prefabricated offsite which is a major reason why the construction time was shortened.
- Many value engineering decisions were made to reduce the cost while maintaining the quality.
The project was planned for three phases of occupancy which meant that a lot of effort was required separate the residents from the construction. Unlike the normal partial occupancy where there are multiple buildings, this was one building.
