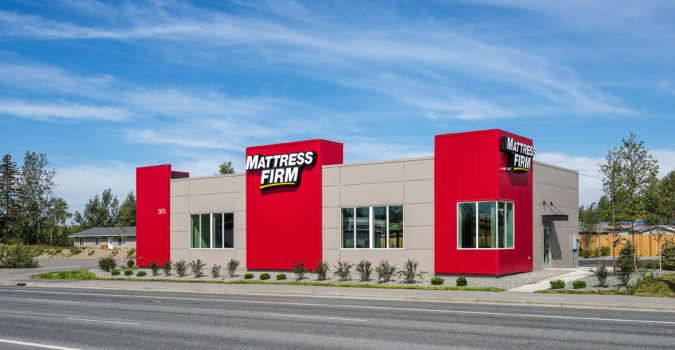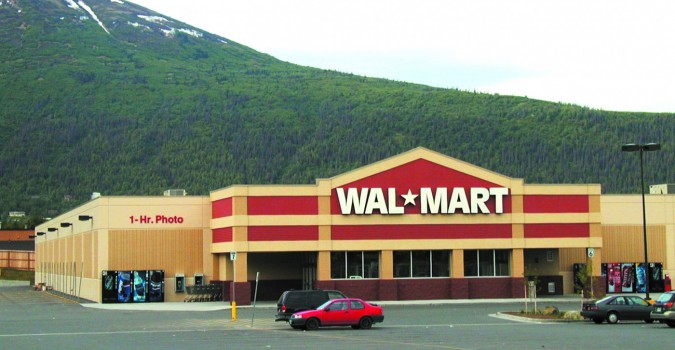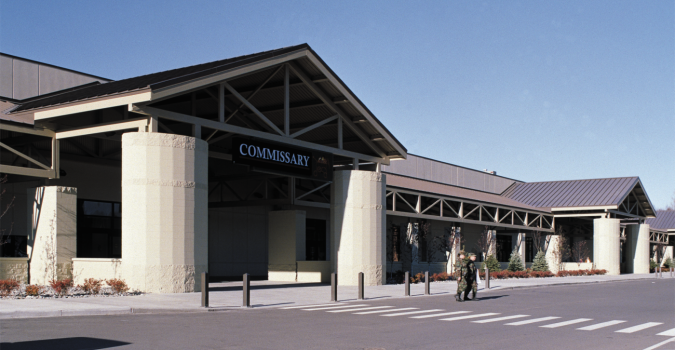Retail
Emory @ R.E.D.
Reno, Nevada
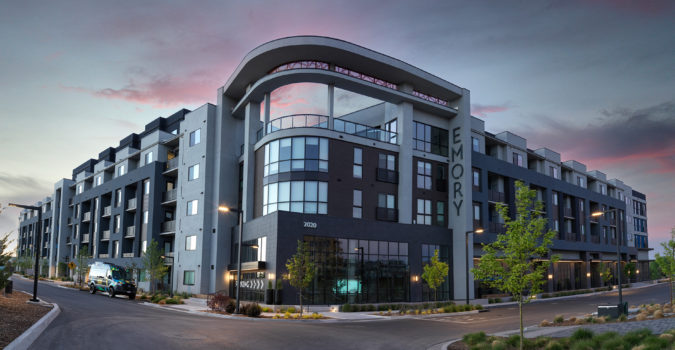
Status: Completed October 15, 2021
The project as designed was 232 residential units with ground floor commercial and the usual amenities. The structure was five story type 3, wood construction with spread footings. Neeser Construction bid the project and was the low bidder. However, the bid was higher than the required budget required by the owner to make it financially feasible.
Project Details
The Shops at Seritage
Anchorage, Alaska
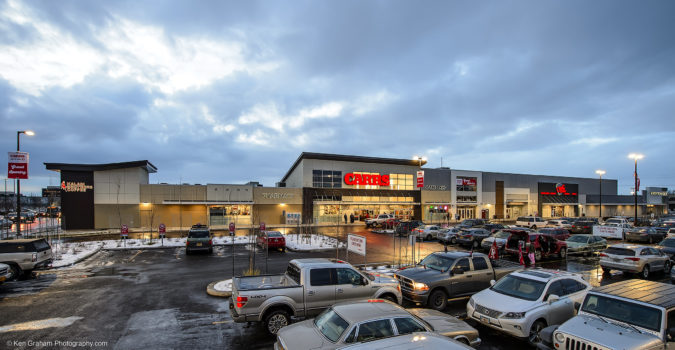
Status: Completed December 30, 2020
This ongoing job is NCI’s 3rd project for Seritage over past years and involves demolition, reconstruction and upgrades to replace the core & shell of the recently closed Sears store in the Anchorage Sears mall. Through collaboration with Seritage and its design team, NCI was able to establish reasonable budgets and schedules and is on track to complete construction next
Project Details
Emory Parking Structure
Reno, Nevada
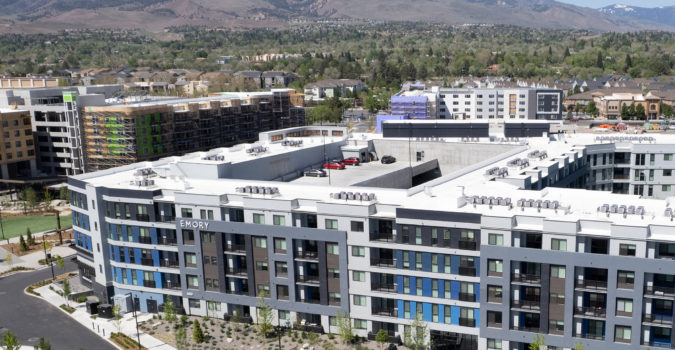
Status: Completed March 08, 2019
Lyon Living tasked Neeser Construction with the Design&Build of this 324 stall parking structure in advance of the Residential Wrap (Emory) which would surround it. The concept was to start the parking structure early so there would be less interference with the residential. The design did include the future expansion of one floor which has not been used as of this date.
Project Details
The Salvation Army Eagle River Family Store
Eagle River, Alaska
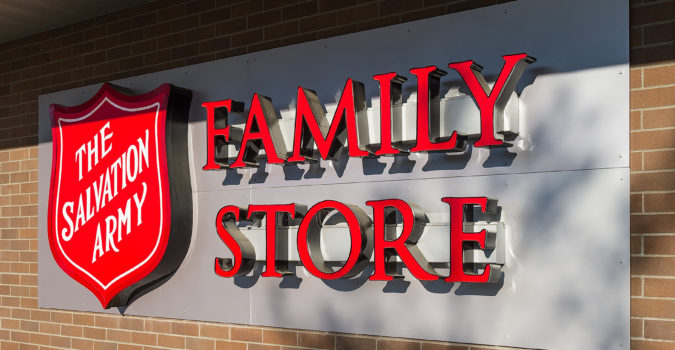
Status: Completed May 15, 2017
Tenant Improvements in approximately 24,000 square feet
Project Details
Creekside Tract 6 Core & Shell
Anchorage, Alaska
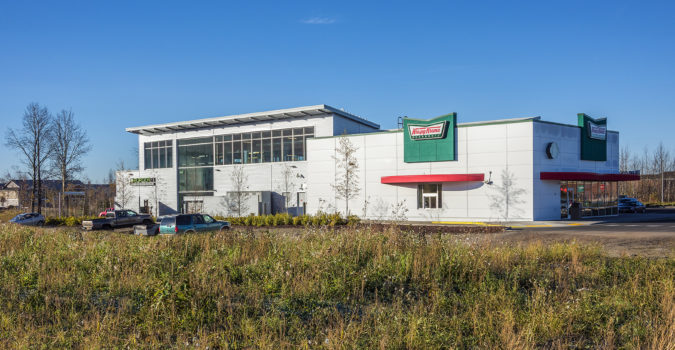
Status: Completed June 15, 2016
BurgerFi, Body Renew and Krispy Kreme. Core and shell design and general construction per design for a retail plaza.
Project Details
Nordstrom Rack / Sears Remodel
Anchorage, Alaska
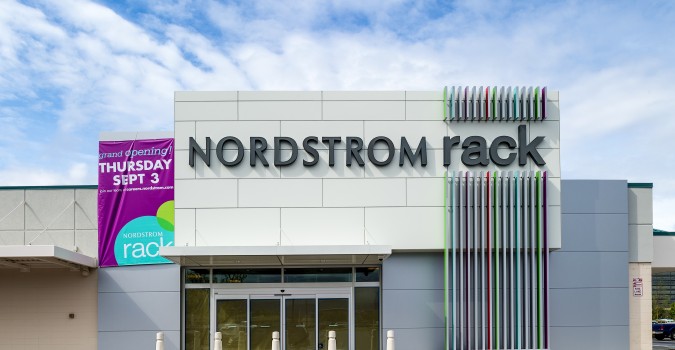
Status: Completed November 03, 2015
The renovation and consolidation of the existing Sears store located on the New Seward Highway at the Mall at Sears to make room for a Nordstrom Rack retail outlet store.
Project Details
Natural Pantry
Anchorage, Alaska
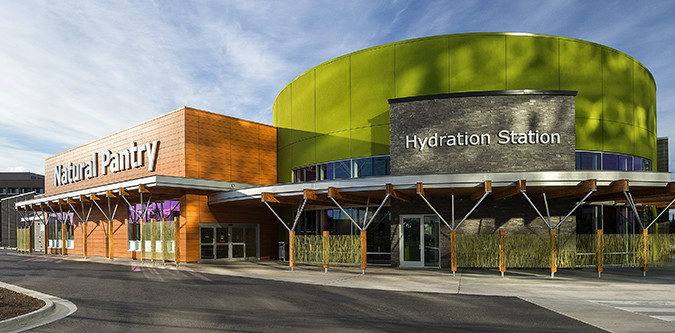
Status: Completed January 09, 2014
The Natural Pantry is a 45,000 SF single story retail establishment with parking for 175 vehicles and a new bus stop and bus shelter located near corner of 36th and A Street.
Project Details
Sam’s Club – Store 6602-08
Anchorage, Alaska
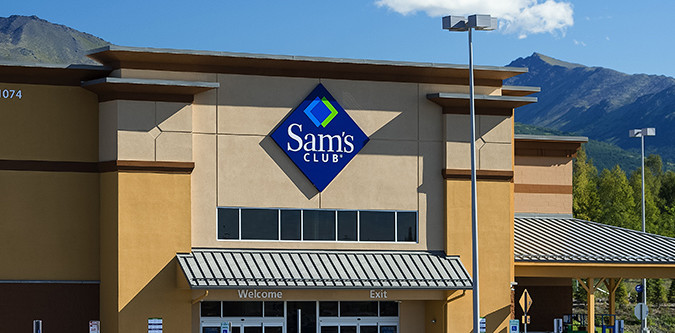
Status: Completed August 08, 2013
Sam's Club is a 145,000 square foot building that consists of seven loading docks, four truck bays. A large sales floor for grocery, liquor, store bakery, snack bar, tire battery center. The main building consists of CMU Block, Structural Steel and has EIFS and paint. The lot will include a fuel station to the west of the main building.
Project Details
Target Store #T-2372
Anchorage, Alaska
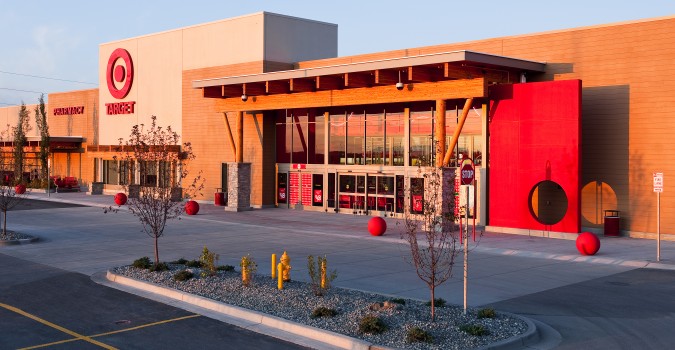
Status: Completed August 29, 2009
The South Anchorage Target Store was completed by NCI in late 2009 and is similar in size to the Wasilla location (166,400SF). The construction type is concrete tilt-up attached to a structural steel frame system.
Project Details
Target Store #T-2239
Wasilla, Alaska
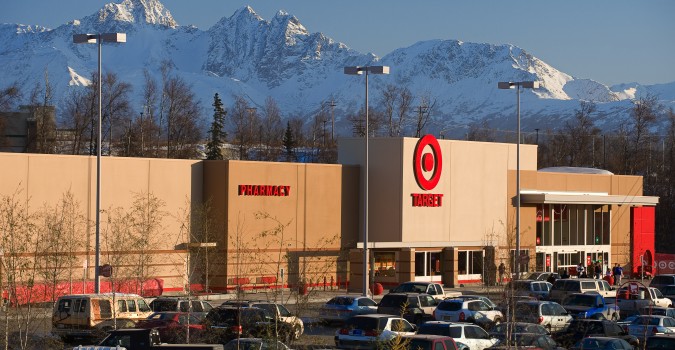
Status: Completed September 23, 2008
NCI completed the 166,400 square foot, $19.8 million, Target Store in Wasilla Alaska in late 2008. The new store is located on the site that was formerly Cottonwood Creek Mall. The contract included the demolition and removal of the existing facilities, extensive site work which included pad development for several satellite businesses, and tilt-up concrete and steel con
Project Details
188 W. Northern Lights Blvd.
Anchorage, Alaska
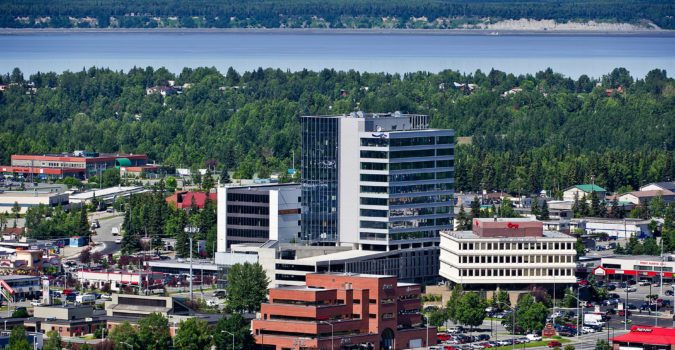
Status: Completed April 03, 2008
The 188 West Northern Lights Building is a 293,000 sq. ft., fifteen-story building that combines 145,000 sq. ft. on four levels of parking, 15,000 sq. ft. of ground level retail space, and 133,000 sq. ft. (nine floors) of Class A office space. Through careful cost control and design constructability coordination, NCI was able to complete the project without exceeding a ver
Project Details
Anchorage Rental Car Center
Anchorage, Alaska
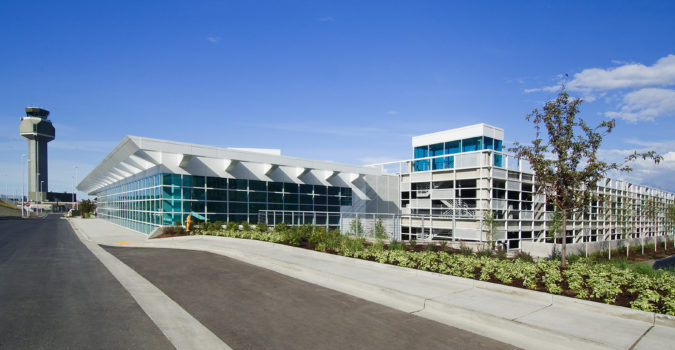
Status: Completed September 20, 2007
The Anchorage Rental Car Center, located at Ted Stevens International Airport, was a design-build project by NCI that originated through an innovative development process initiated by Venture Development Group. The project was completed ahead of schedule for the proposed $52.7 million construction budget without a single change order.
Project Details
Home Depot Store #8940
Anchorage, Alaska
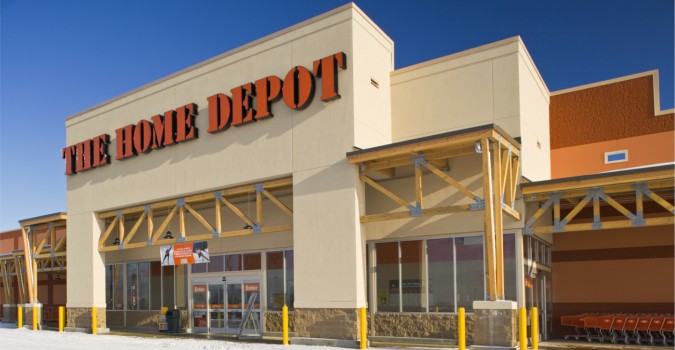
Status: Completed October 15, 2005
This South Anchorage Home Depot store was a fast-track project. The property is contiguous to a Safeway Store, so NCI, as the developer, had to meet Safeway's requirements for access and appearance in addition to Home Depot's criteria.
Project Details

