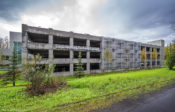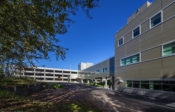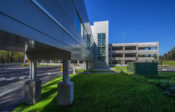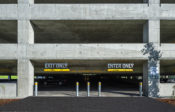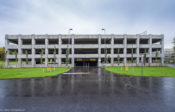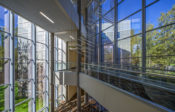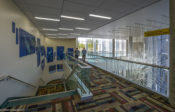UAA – Engineering Computational Building and Parking Garage
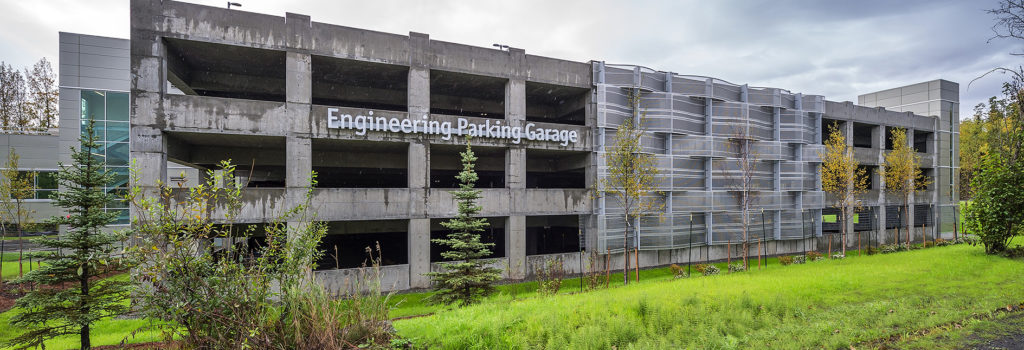
The work consists of construction of a new four story post-tensioned concrete parking structure at the corner of Mallard Drive and UAA Drive. The structure will be approximately 485 parking spaces and have a foot print of 196 feet by 232 feet. The structure will also include a new enclosed stair structure and pedestrian bridge to the existing UAA Engineering Building. In addition to the parking structure the project will include relocation of two existing portable buildings; site improvements to storm drainage, roadways, paths, landscaping, and utilities; and an additive alternative for realignment of Mallard road.

