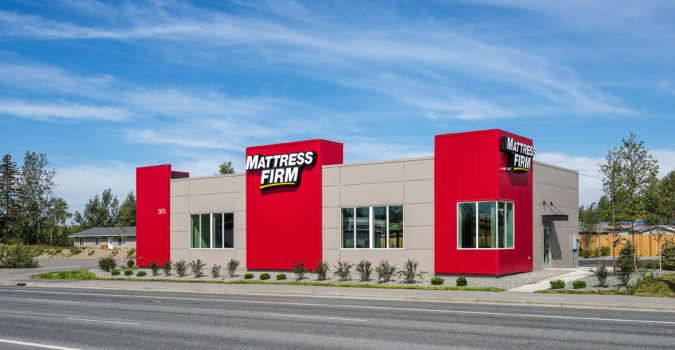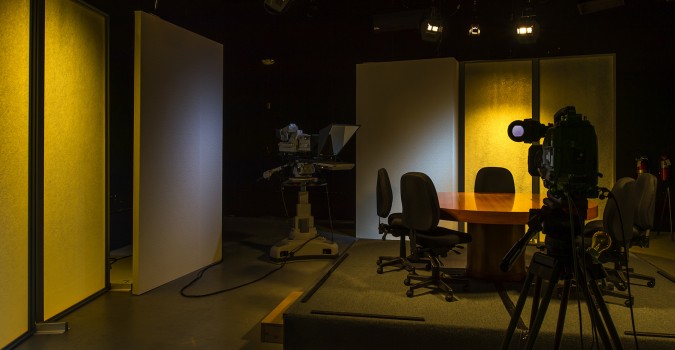Projects
Chapel by the Sea
Anchorage, Alaska

Status: Completed September 30, 2023
Work included demolition of the old Fellowship Hall, making room for construction of a modern 10,650 SF Christian Education Center with enclosed areas for K-12 classrooms with food service, recreational and meeting spaces. The new structure has cast-in-place concrete foundations, an under-slab water vault and fire pump for the new fire suppression system, and a two-story,
Project Details
4th Ave. Signal & Lighting Phase 2
Anchorage, Alaska
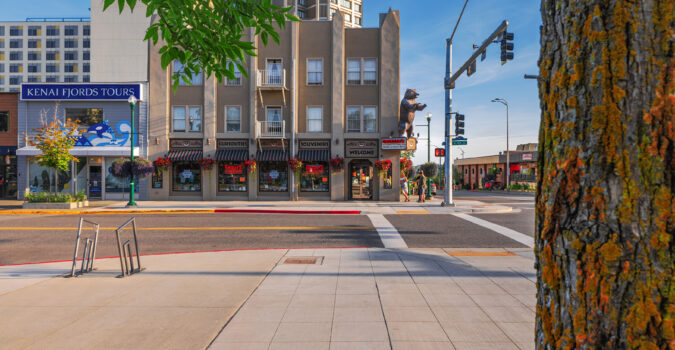
Status: Completed July 18, 2023
Consisting of approximately 6,000 S.Y. of Sidewalk and Concrete Apron Removal and Replacement; 30 each of Curb Ramps; 3,400 L.F. of Curb and Gutter Removal and Replacement; 1,900 Tons of A.C. Pavement; 9,000 S.Y. of Pavement Removal; 9 Catch Basins; 10 Storm Drain Manholes; 1,000 L.F. of Storm Pipe Removal and Replacement; 3 Traffic Signals; 45 Pedestrian Electroliers;
Project Details
AMATS: Chugiak Foothills Connector, Ph. II
Anchorage, Alaska

Status: Completed July 13, 2023
This federally funded project will construct a multi-use path along Tudor Road between Regal Mountain Drive and Campbell Airstrip Road. Project work includes grading, pathway, boardwalk and signing.
Project Details
Black Rapids Ski Chalet
Fort Wainwright, Alaska
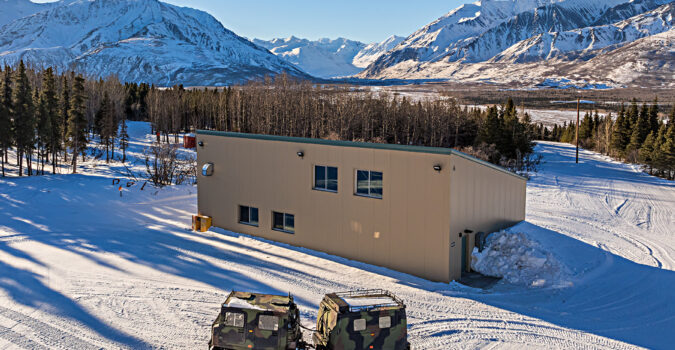
Status: Completed November 08, 2021
SATOC awarded to Neeser Paug Vik, JV, LLC under the SBA 8(a) program. Design-build and Design-Bid-Build construction (vertical and horizontal), for projects located primarily throughout Alaska & Hawaii. Demolish existing wood framed structure, Northern Warfare Training Center, Black Rapids Training Site, Alaska. Bldg. 2032. Prepare site to for new structural building ...
Project Details
Emory @ R.E.D.
Reno, Nevada
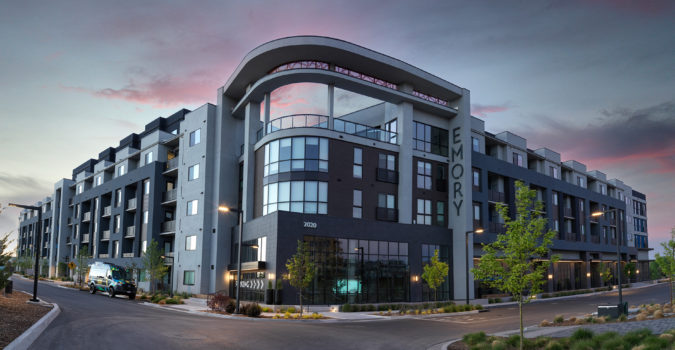
Status: Completed October 15, 2021
The project as designed was 232 residential units with ground floor commercial and the usual amenities. The structure was five story type 3, wood construction with spread footings. Neeser Construction bid the project and was the low bidder. However, the bid was higher than the required budget required by the owner to make it financially feasible.
Project Details
Image Drive-Reflection Drive
Anchorage, Alaska

Status: Completed October 12, 2021
Consisting of approximately 17,085 C.Y. of Excavation; 27,237 Tons of Classified Fill and Back fill; 2,710 L.F. of Curb and Gutter Removal; 6,871 S.Y. of Pavement Removal; 820 Tons A.C. Pavement; 2,713 L.F. Curb and Gutter Installation; 7 Curb Ramp Installations; 63,000 S.F. Insulation Installation (R-9); 4,950 S.F. Insulation Installation (R-4.5); 913 S.Y. P.C.C. Sidewalk
Project Details
Fisher House Kansas City Veterans Administration Hospital
Kansas City, Missouri
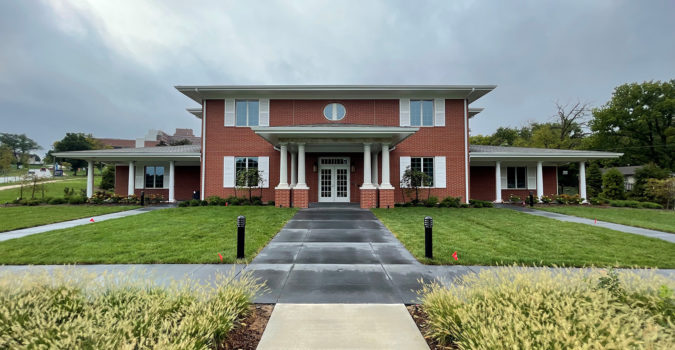
Status: Completed September 20, 2021
New construction of a Fisher House residential guest house in Kansas City. The building is a 2-story wood framed structure with brick siding, with 16 beautifully furnished guest suites, public kitchen, dining room and living room areas. The site work, building construction, finishes, and landscaping were based on design by the Owner’s design team...
Project Details
Camp K Upper Development
Cooper Landing, Alaska

Status: Completed July 31, 2021
Civil construction for a new septic system and site work for 3 new cabins, a new bathhouse and nature center buildings including piling.
Project Details
TSAIA Runway 25R
Anchorage, Alaska

Status: Completed July 08, 2021
This federally funded project will construct improvements to drainage around the east Runway Safety Area (RSA) of Runway 7L/25R, prevent ponding east of the existing tug road which is a wildlife attractant, reconstruct the RSA to meet FAA standards, remove and install FAA Fiber Optic duct bank, remove obstructions, and install fencing.
Project Details
Aluutiq Aviation Building
Kodiak, Alaska
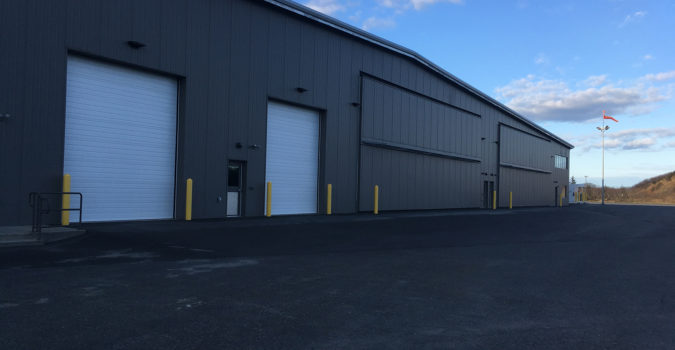
Status: Completed July 01, 2021
Demolition and disposal of the existing building, slabs and foundations, excluding the costs for hazardous material abatement. Excavation for new foundation, backfill for foundation and preparation for slab, asphalt patching, new 6" water service into the building, trenching for sewer and trench drain/oil water separator system. Concrete, building frame, siding
Project Details
4th Ave. Signal & Lighting
Anchorage, Alaska
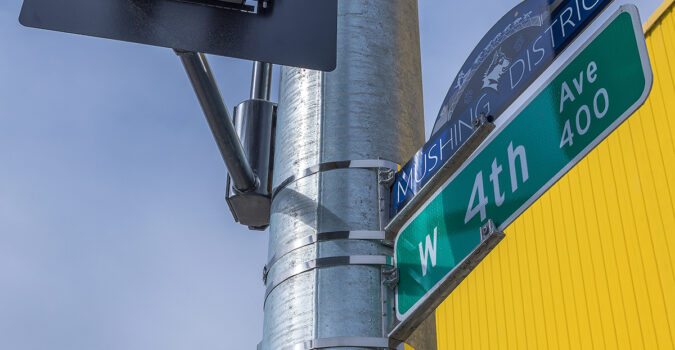
Status: Completed May 07, 2021
Consisting of approximately 1,657 S.Y. of Sidewalk and Concrete Apron Removal and Replacement; 21 curb ramps; 1,232 L.F. of Curb and Gutter Removal and Replacement; 1,047 Tons of A.C. Pavement; 3,825 S.Y. of Pavement Removal; 6 Catch Basins; 1 Storm Drain Manhole; 188 L.F. of Storm Pipe Removal and Replacement; Replacement of 2 complete signal systems;
Project Details
The Shops at Seritage
Anchorage, Alaska
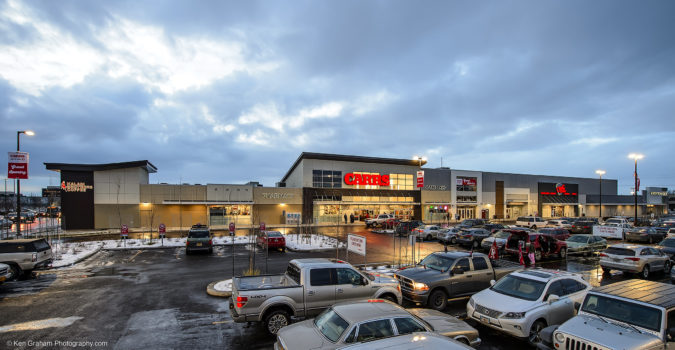
Status: Completed December 30, 2020
This ongoing job is NCI’s 3rd project for Seritage over past years and involves demolition, reconstruction and upgrades to replace the core & shell of the recently closed Sears store in the Anchorage Sears mall. Through collaboration with Seritage and its design team, NCI was able to establish reasonable budgets and schedules and is on track to complete construction next
Project Details
Willow House
Anchorage, Alaska

Status: Completed October 07, 2020
Clear grub and remove former development conditions; installation of deep utilities, and fire hydrants with water lines from the water main; excavation of the building footprint and removal of unsuitable soils; back fill with usable soils to the building foundation level; excavation of the driveway entrance, onsite driveways/roadways and parking lot area to the required
Project Details
Fish Creek Trail Rehab
Anchorage, Alaska
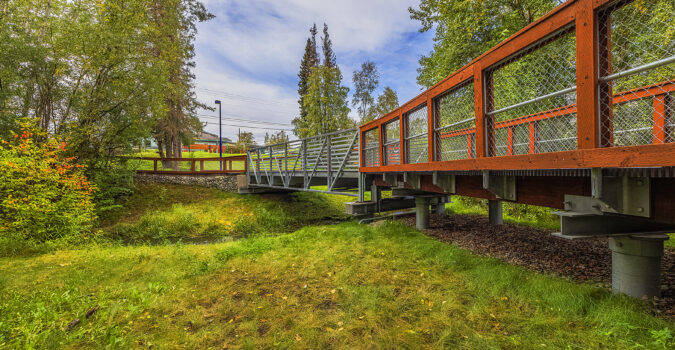
Status: Completed June 30, 2020
Federally funded contract will reconstruct the Fish Creek Trail to include trail rehabilitation, bridge and retaining wall replacement, illumination and signage
Project Details
USACE COVID-19 Alternate Care Facility
Anchorage, Alaska
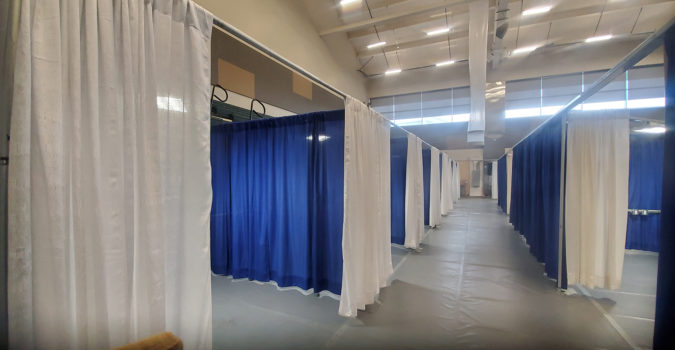
Status: Completed April 23, 2020
Convert the Alaska Airlines Arena into an Alternate Care Facility in order to achieve a “sufficiency of care” model meeting critical elements of healthcare for an infectious COVID-19 patient based on requirements of NFPA 99 Space Category 2 (General Care). Category 2 is defined by the NFPA 99 as “activities, systems, or equipment whose failure is likely to cause minor
Project Details
The Deco
Sparks, Nevada
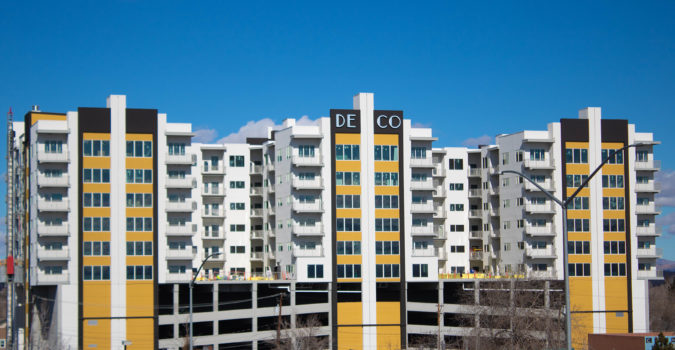
Status: Completed October 10, 2019
Unique reuse of existing parking structure, by designing and structurally improving an existing cast-in-place parking structure by expanding existing footings and grade beams and adding a podium deck at 51’ above ground level to support 6 stories (230 units) of light gauge steel framed residential apartments.
Project Details
Valley Medical Road Upgrades
Renton, Washington

Status: Completed September 30, 2019
C- Scope of work includes a new intersection with traffic signals with provision for left turn lane from Talbort Rd S., north bound onto N. Campus Rd and left turn lane from N. Campus Rd onto Talbot Td S. going North Bound, designated bike lane and dedicated right turn lanes on new North Rd and Talbot Rd S., relocate one existing power pole at new intersection which ...
Project Details
Valley Medical Pavilion
Renton, Washington

Status: Completed August 31, 2021
Construct a 5 story approximately 145,000 sq ft medical office building on the Valley Medical Hospital Campus
Project Details
Sierra Biofuels Plant
McCarran, Nevada
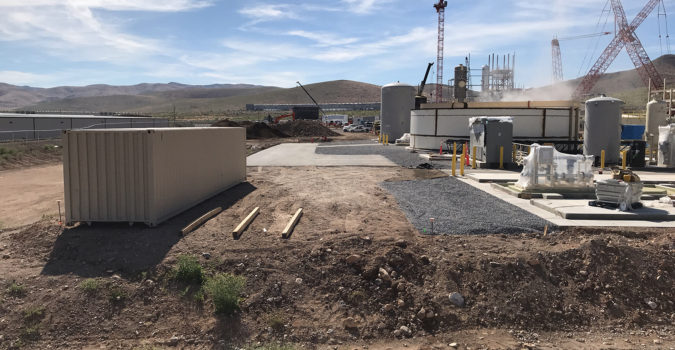
Status: Completed August 08, 2019
Design and build of Water Treatment tank pads and sumps
Project Details
Klahowya Secondary School
Silverdale, WA

Status: Completed July 10, 2019
Construction of a new 44,105 SF addition of an occupied school site. This project features 13 permanent classrooms, 3 labs, an auxiliary gymnasium and fitness classroom. It also includes a secure entry way, athletic field improvements, including synthetic turf field and track renovation with improved field access for those with disabilities.
Project Details
VMC-D&T Ph2
Renton, Washington

Status: Completed May 24, 2019
The project consists of selective demolition and renovation to the existing IRCU department at the main Valley Medical Center Hospital located in Renton, Washington. The size is approximately 10,000 square feet. The TI scope includes a Hybrid OR suite, a Bi-plane and a Cath Lab with supporting equipment rooms and work rooms. The project also includes two new mechanical
Project Details
Emory Parking Structure
Reno, Nevada
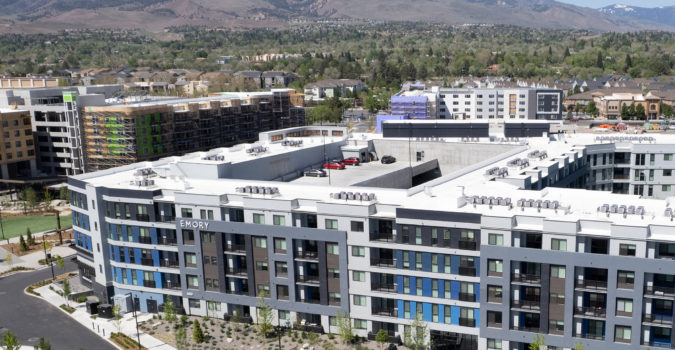
Status: Completed March 08, 2019
Lyon Living tasked Neeser Construction with the Design&Build of this 324 stall parking structure in advance of the Residential Wrap (Emory) which would surround it. The concept was to start the parking structure early so there would be less interference with the residential. The design did include the future expansion of one floor which has not been used as of this date.
Project Details
Alaska Village Senior & Creekview Plaza Housing Project
Anchorage, Alaska
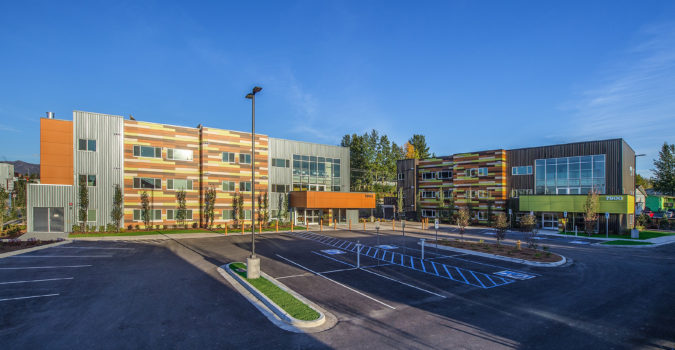
Status: Completed October 31, 2018
Construction of three each three story buildings for a total of 56 senior and family residential unites and retail space including sitework and alternative energy systems.
Project Details
Alaska Military Youth Academy Bus Shelter
JBER, Alaska
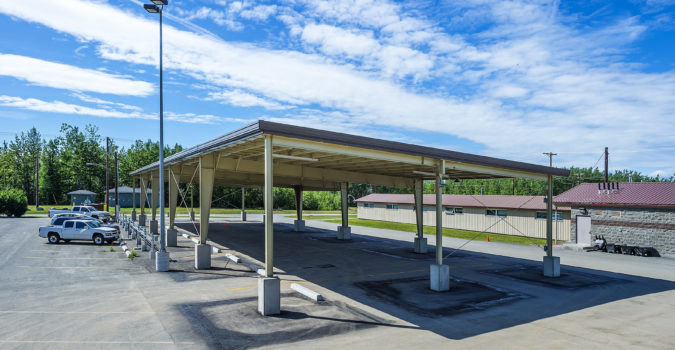
Status: Completed October 23, 2018
The project consists of Designing and Constructing a 8,250 SF Bus Barn Shelter: Construction to be a pre-engineered metal building with a metal roof on a piling foundation: The sides are to remain open. Installation of LED light fixtures.
Project Details
Glenn Highway Muldoon Road Interchange
Anchorage, Alaska

Status: Completed September 30, 2018
This state funded project will reconstruct the existing Glenn-Muldoon partial cloverleaf interchange into a diverging diamond configuration including reconstruction of the Glenn Hwy on/off ramps and reconstruction of Muldoon Road from Boundary Ave. to Golden Bear Drive. Associated improvements include new pedestrian pathways, illuminations, noise walls, water line relo
Project Details
Vintage Senior Housing
Reno, Nevada
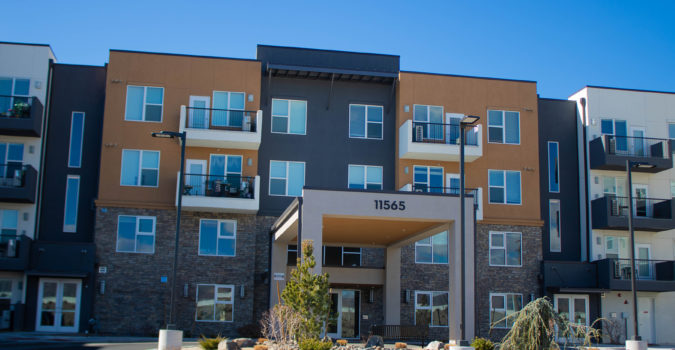
Status: Completed September 13, 2018
Demolition of the existing structures and new construction of a 4-story facility of approximately, 230,000 square foot senior living facility with 230 residential apartments and a connected clubhouse/activity center that also houses the administrative and operations offices. The apartments are a mix of 1 and 2 bedroom units.
Project Details
The Children’s Dental Clinic
Anchorage, Alaska
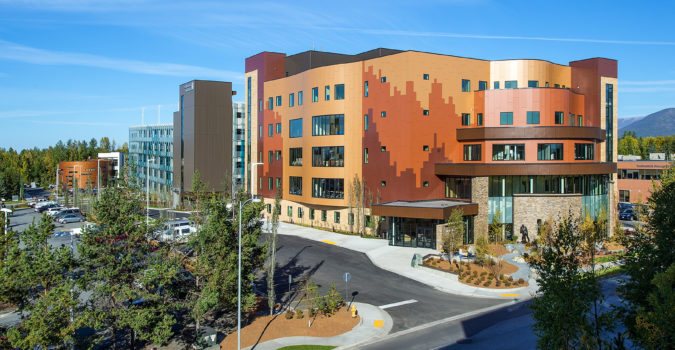
Status: Completed September 11, 2018
This 36 chair children's dental clinic was constructed in the Alaska Native Health Campus in Anchorage, Alaska. The initial concept includes a basement and two upper floors, each projected to be about 18,000 square feet for a total of 54,000 square feet. The basement will include utilities, mechanical and electrical, field storage, bulk storage...
Project Details
Fisher House II Joint Base Elmendorf Richardson
Anchorage, Alaska
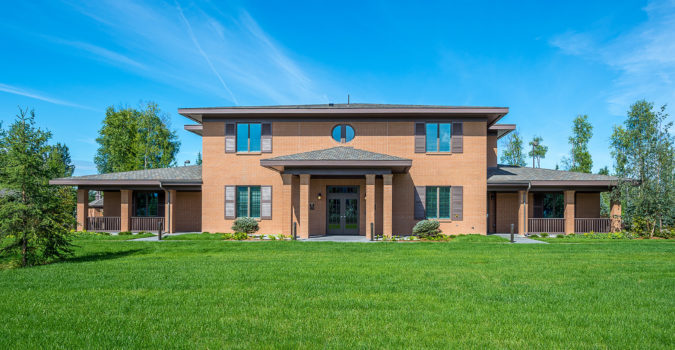
Status: Completed August 24, 2018
The site work, building construction, finishes, and landscaping were based on the Owner's design of this two level 12,300 square foot, 16 bedroom guest house for use by service members and/or their families, free of cost, while recuperating from injury or illness. The entire project was fully funded by private donations and provides a luxurious home environment ...
Project Details
Hostetler Park
Anchorage, Alaska
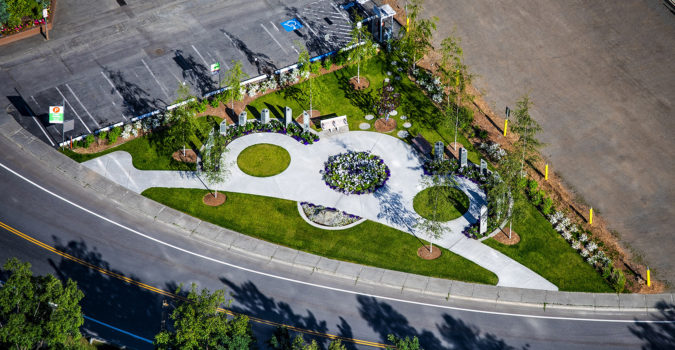
Status: Completed June 21, 2018
Hostetler Park is located where Third Avenue becomes L Street. Since 1994, the eastern portion of the park has been occupied by the Alaska Victims Memorial. It includes the names of more than 350 Alaskans who died because of a violent crime, whether it was through homicide or a drunk driving crash.
Project Details
HSIP Anchorage Area Safety
Anchorage, Alaska

Status: Completed June 01, 2018
This federally funded contract will provide intersection safety improvements at numerous locations throughout Anchorage. Work includes channelization and signing, curb bulb installations, sight distance improvements, and signal pole/signal arm relocation in addition to repaving.
Project Details
SCF 2 North Primary Care Center
Anchorage, Alaska
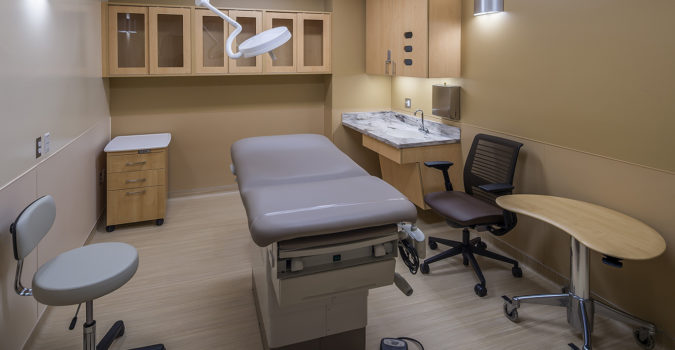
Status: Completed February 28, 2018
The SCF 2 North Primary Care Clinic Remodel is a two-phase tenant improvement project on the SCF main campus in Anchorage, Alaska. The scope includes approximately 20,000 SF of comprehensive renovation of the second floor of the Primary Care Clinic.
Project Details
Fisher House Keesler AFB
Biloxi, Mississippi
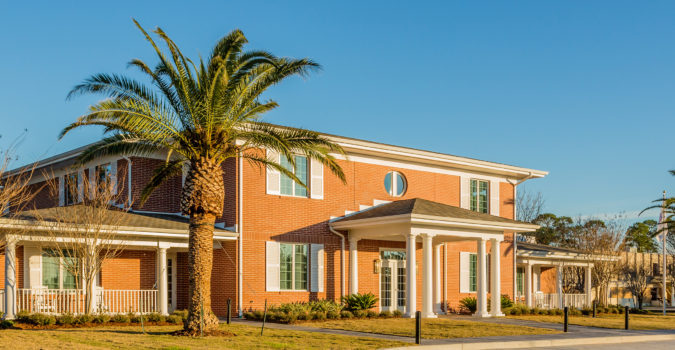
Status: Completed February 19, 2018
New construction of a Fisher House residential guest house at Keesler AFB. The building is a 2-story wood framed structure with brick siding, with 16 guest suites and public kitchen, dining room and living room areas.
Project Details
Wolf Run East Student Housing
Reno, Nevada
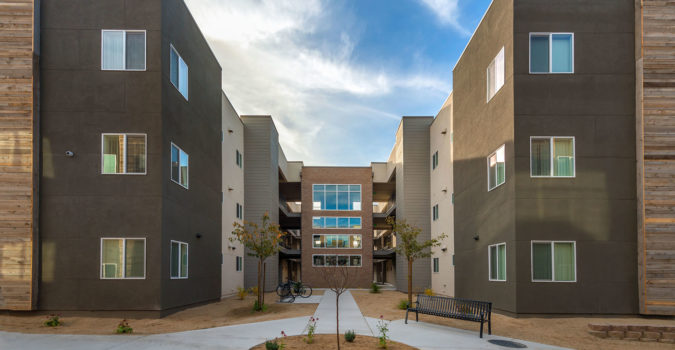
Status: Completed November 30, 2017
Wolf Run East Student Housing Project consists of seven 3 story buildings on 4.15 acres. Each building has 15 apartments. The apartment floor plans consist of twenty-one 3 bedroom units, sixty-three 2 bedroom units and twenty-one 1 bedroom units totaling 210 rental units. Some of the buildings have two ADA handicap accessible apartments located on the first floor.
Project Details
Bridges At Victorian Square
Sparks, Nevada
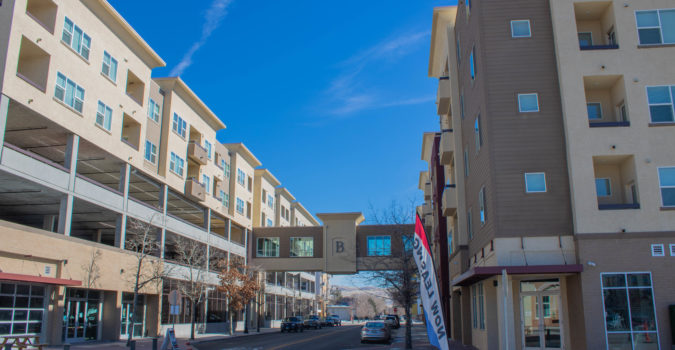
Status: Completed November 17, 2017
The key to this project was the Re-Design / Build Parking Structure where we save the owner over $1 million after our redesign and performed all of the forming and concrete work with our own in-house workforce.
Project Details
Trunk Road Extension South Phase 2
Palmer, Alaska

Status: In Progress
Construct the second phase of Trunk Road South from the existing asphalt south of the new roundabout to the existing Nelson road widening just before Fetlock Drive intersection. Grading, drainage, guardrail, paving, and striping, and other miscellaneous items of work will be done as necessary
Project Details
Shaw Road Elementary Addition
Puyallup, Washington
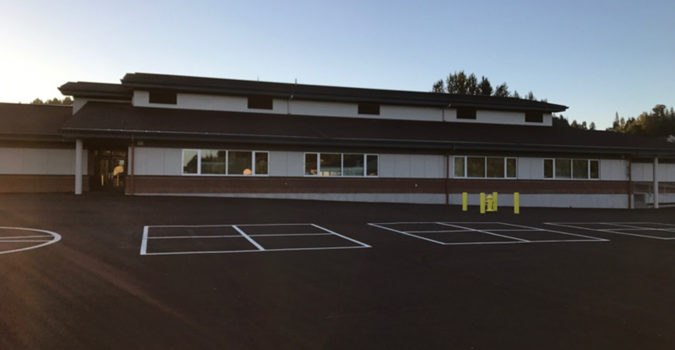
Status: Completed May 31, 2017
General construction for a 16,900 SF wood framed, single story, 12 classroom addition to the existing elementary school site. The work includes a 2,000 SF mechanical mezzanine on a framed mechanical platform in the pitched roof attic space. The project includes a new playground, with associated playground equipment, site work and landscaping.
Project Details
The Salvation Army Eagle River Family Store
Eagle River, Alaska
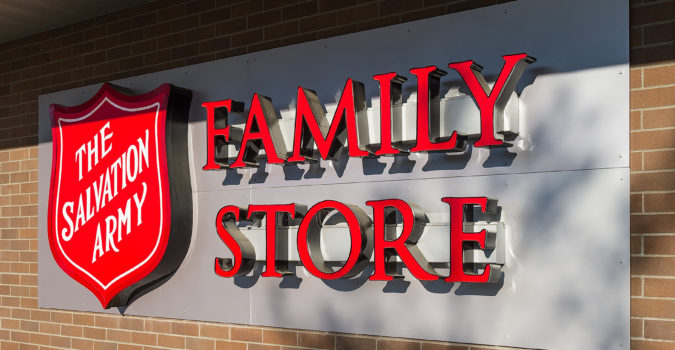
Status: Completed May 15, 2017
Tenant Improvements in approximately 24,000 square feet
Project Details
ANTHC Patient Housing and Sky Bridge
Anchorage, Alaska
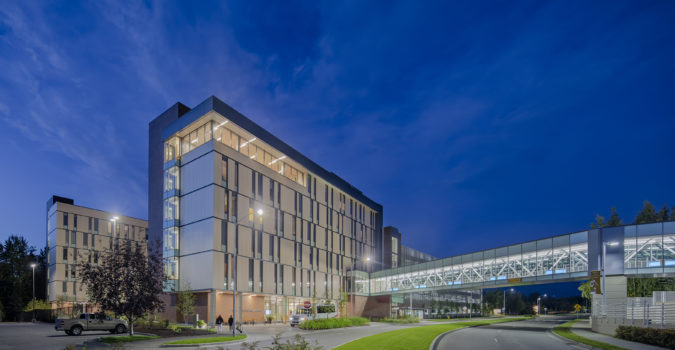
Status: Completed December 28, 2016
Provide materials, tools, equipment, supplies, parts, labor, freight, transportation, mobilization, and demobilization, and supervision necessary to construct a six level, 202 room patient housing unit, and sky bridge to connect the housing unit to the Alaska Native Medical Center.
Project Details
Grass Creek North, Phase I
Anchorage, Alaska
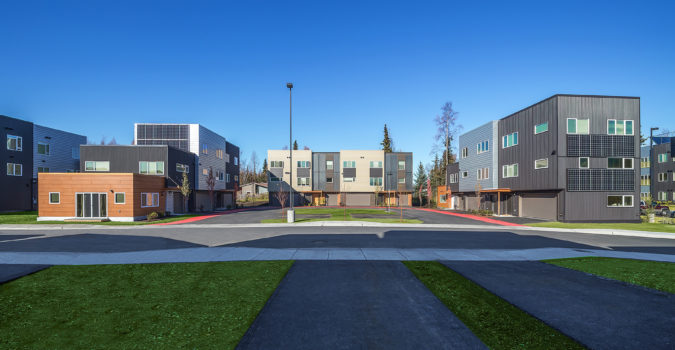
Status: Completed October 03, 2016
Construct eight (8) tri-plex and two (2) four-plex townhome style buildings, one (1) three story twenty-unit multifamily building for a total of fifty-two (52) units and associated civil work for Phases I and II on the corner of Creekside Center Drive and Muldoon Road in Anchorage, Alaska.
Project Details
ANTHC Healthy Communities Building Remodel
Anchorage, Alaska
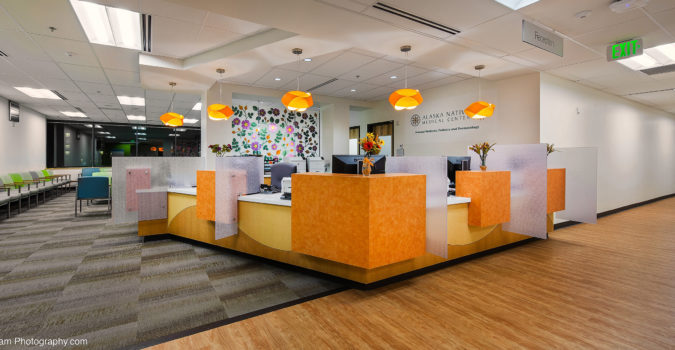
Status: Completed September 01, 2016
Create additional clinical space to meet the needs of ANMC's patient population by remodeling two floors of the Healthy Communities Building to accommodate the growing needs of the Internal Medicine Clinic, Podiatry Clinic, Oncology Clinic, and the Infusion Center.
Project Details
UAA – Engineering Computational Building and Parking Garage
Anchorage, Alaska
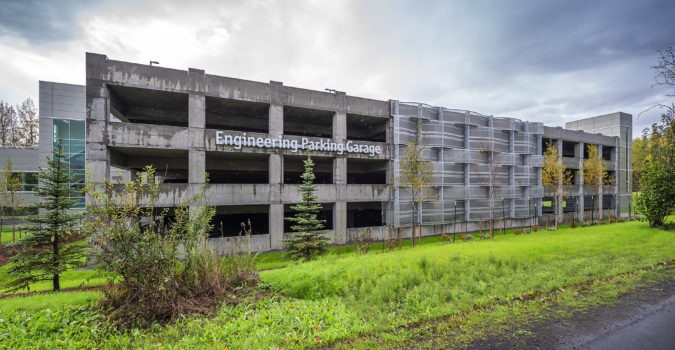
Status: Completed July 31, 2016
The work consists of construction of a new four story post-tensioned concrete parking structure at the corner of Mallard Drive and UAA Drive. The structure will be approximately 485 parking spaces and have a foot print of 196 feet by 232 feet. The structure will also include a new enclosed stair structure and pedestrian bridge to the existing UAA Engineering Building.
Project Details
Grass Creek North Phase I & Phase II
Anchorage, Alaska

Status: Completed June 16, 2016
Associated civil work for Phases I on the corner of Creekside Center Drive and Muldoon Road for the construction of eight (8) tri-plex and two (2) four-plex townhome style buildings, one (1) three story twenty-unit multifamily building for a total of fifty-two (52) units. Phase II starts Spring 2016
Project Details
TIA Taxiway Y&K Safety Area Widening
Anchorage, Alaska

Status: Completed June 15, 2016
This federally funded project will widen safety areas for Taxiways Y and K to meet FAA standards for ADG VI aircraft.
Project Details
Creekside Tract 6 Core & Shell
Anchorage, Alaska
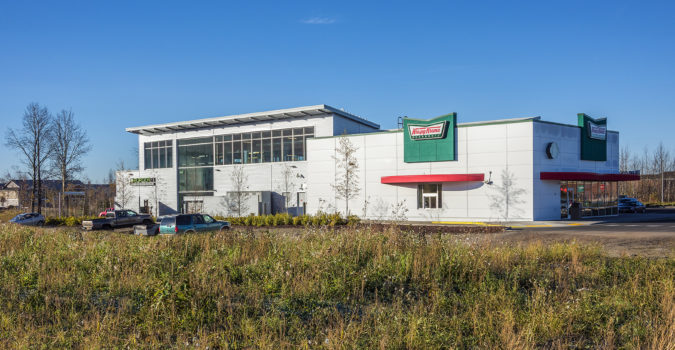
Status: Completed June 15, 2016
BurgerFi, Body Renew and Krispy Kreme. Core and shell design and general construction per design for a retail plaza.
Project Details
Fish Creek Sewer Rehab Ph. III
Anchorage, Alaska

Status: Completed May 15, 2016
This contract consists of the removal of existing 8" concrete (CN) sewer pipe and replacement with approximately 416 linear feet of Contractor furnished and installed 8-inch PVC pipe, and rehabilitation of 5 CMP manholes with contractor furnished and installed fiberglass manhole inserts, frames, and watertight covers. The work also includes installation and removal
Project Details
Central Peninsula Hospital Phase V Specialty Clinics Building
Soldotna, Alaska
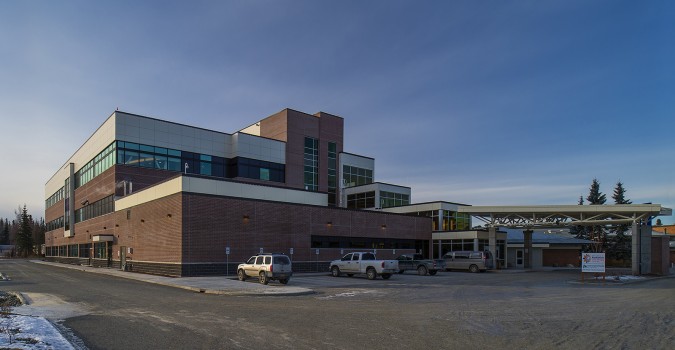
Status: Completed March 01, 2016
This project consists of approximately 89,000 square feet of new single story construction of a steel framed building to house specialty clinic services for Central Peninsula Hospital.
Project Details
Fisher House Vancouver Campus of Portland Veterans Administration Hospital
Vancouver, Washington
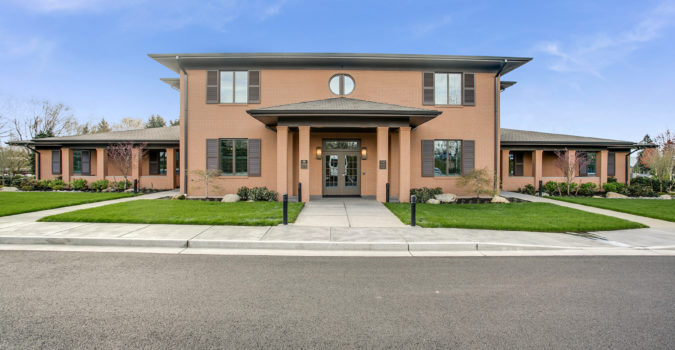
Status: Completed February 15, 2016
The VAMC Fisher House project was a negotiated, design-assist new construction project for the Fisher House Foundation, built on the VA hospital campus at Vancouver, WA, adjacent to the Vancouver VA Medical Center.
Project Details
Blood Bank of Alaska
Anchorage, Alaska
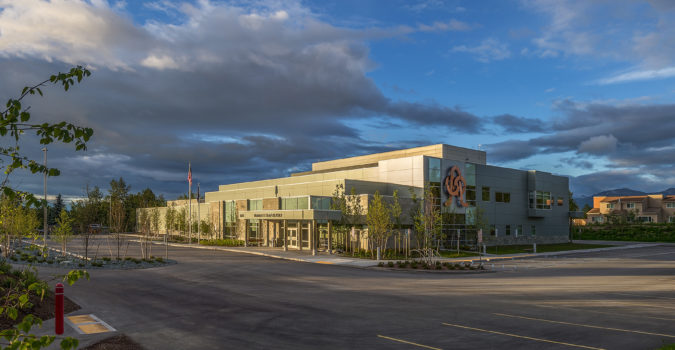
Status: Completed December 31, 2015
Approximately 56,500 square foot, 2 story building with the lower level housing the blood processing/laboratory area, the donor area, material receiving, garage and laboratory support. The administration, conference, training, IT and staff areas will be located on a second level.
Project Details
326 L St. Parking Lot
Anchorage, Alaska

Status: Completed November 05, 2015
Soil remediation, building demolition, and paving of new parking lot for downtown Anchorage
Project Details
Nordstrom Rack / Sears Remodel
Anchorage, Alaska
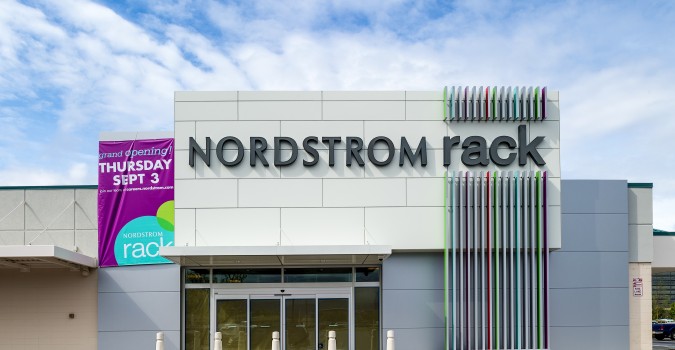
Status: Completed November 03, 2015
The renovation and consolidation of the existing Sears store located on the New Seward Highway at the Mall at Sears to make room for a Nordstrom Rack retail outlet store.
Project Details
ANTHC Outpatient Surgery Center
Anchorage, Alaska

Status: Completed October 23, 2015
Make tenant improvements (TI) to the Outpatient Surgery Center. Develop the TI with an integrated project delivery team (IPD) consisting of designers and construction contractors.
Project Details
Fisher House II Joint Base Lewis McCord
Tacoma, Washington
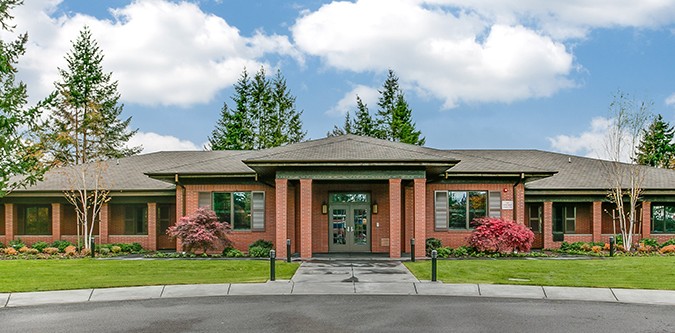
Status: Completed October 11, 2015
The JBLM Fisher House 2 project was a negotiated, design-assist new construction project for the Fisher House Foundation, built on base at Joint Base Lewis-McChord in Tacoma, WA.
Project Details
Ridgeline Terrace
Anchorage, Alaska

Status: Completed September 30, 2015
associated civil work for the construction of fourteen (14) townhome style buildings for a total of seventy (70) units and one (1) 5,200 square foot community building located on Mountain View Drive in Anchorage, Alaska.
Project Details
Orthopedic Physicians Alaska Addition and Remodel
Anchorage, Alaska
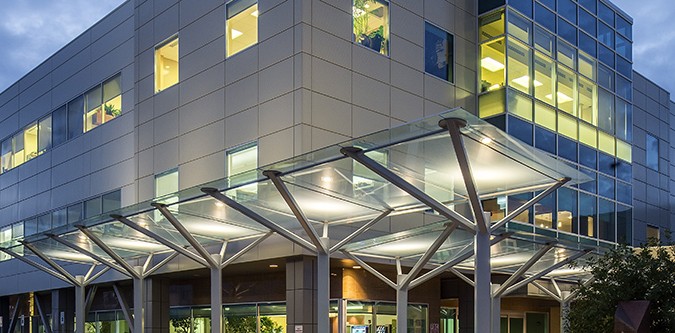
Status: Completed September 23, 2015
This contract demos and remodels the 26,000 square feet of existing first floor space into a new Ambulatory Surgery Center, with a new ground addition of 2,000 square feet for new Entries, Elevators, and Mechanical space plus a Core & Shell addition of 8,000 square feet (for future TI build out) located on the second floor, over the existing single story wings
Project Details
Eagle River Elementary School Site Improvement
Eagle River, Alaska

Status: Completed August 12, 2015
This project consists of civil site work rleated to the demolition of paving, sidwalk, curb and gutter, storm drainage system and site lighting. The work shall include removing & replacing a portion of subgrade, as outlined in the contract documents, moving and replacing out buildings, so as to accomplish the work, removing and replacing a retaining wall and reconfiguring
Project Details
UAA – School of Engineering and Industry Building
Anchorage, Alaska
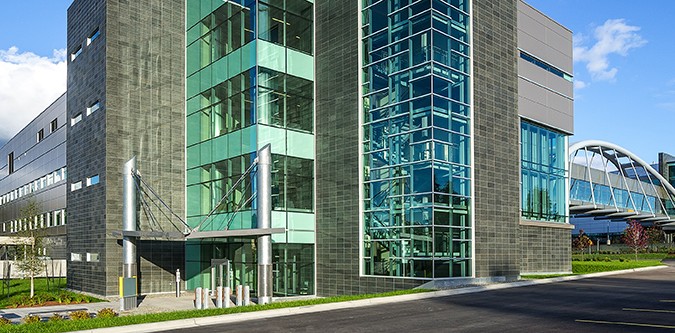
Status: Completed July 18, 2015
The project consists of a new four story, 75,000 + gross square foot laboratory / classroom building and the renovation of an existing three story, 40,000 gross square foot engineering building with additional design services for a parking structure.
Project Details
Millennium Alaskan Hotel Anchorage – Various Projects
Anchorage, Alaska
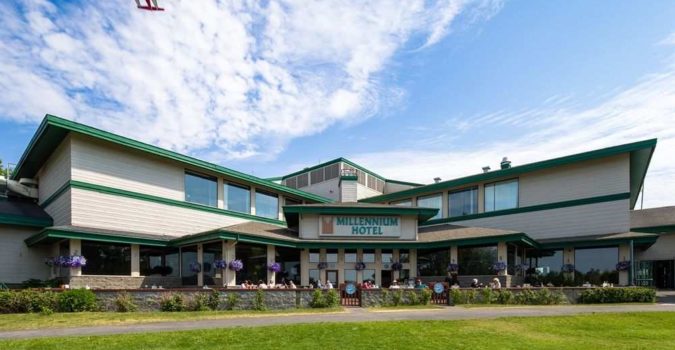
Status: Completed May 29, 2015
This project included the complete retrofit of all finishes in the Pre-function Area, the Turnagain Room, the Spenard Room, the Redington Ball Room, and the public restrooms associated with these areas. Some of the referenced venues received extensive ceiling finish, lighting, and audio-visual systems upgrades.
Project Details
Central Peninsula Hospital Phase 2A Radiology Department Expansion
Soldotna, Alaska
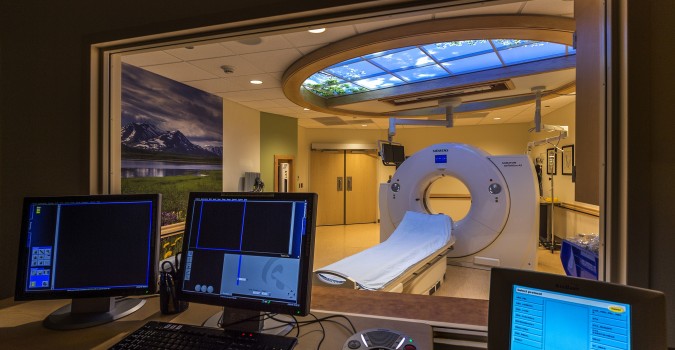
Status: Completed April 14, 2015
This project consists of 5,900 square feet of new/renovated single story construction of a steel framed building addition to house medical imaging services for the radiology department at the hospital. Site work includes concrete curb, sidewalk asphalt paving and landscaping.
Project Details
Coronado Park Senior Housing
Eagle River, Alaska
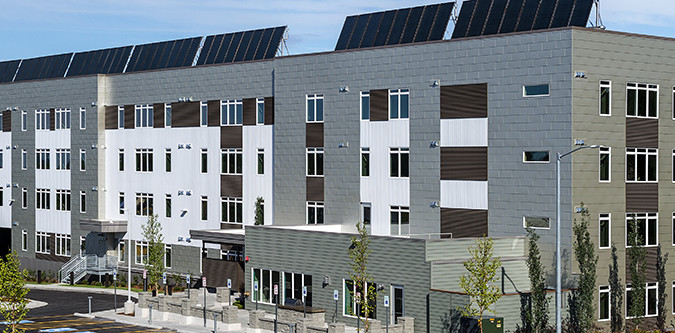
Status: Completed July 30, 2014
New 4 story, 76,804 square foot 56 unit senior living facility with underground parking. Site footprint at garage level is approximately 18,900 square feet.
Project Details
Northern Lights Media Center – KTUU Channel 2
Anchorage, Alaska

Status: Completed June 27, 2014
The Northern Lights Media Center is a 40,000SF design-build project that contains TV and sound production studios, a news room, 7 satellite antennae both roof and on grade mounted, a 110’ tower with microwave and telephone antennae.
Project Details
Dena’ina Wellness Center
Kenai, Alaska
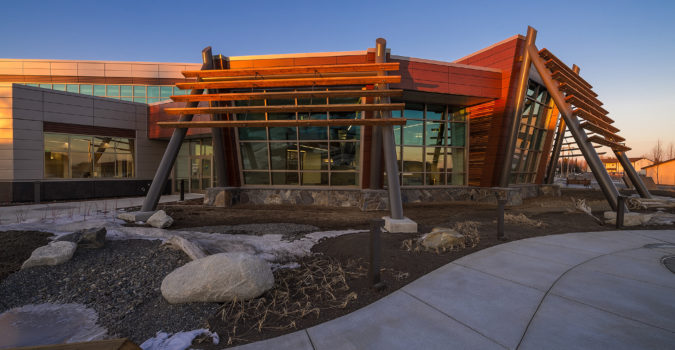
Status: Completed April 11, 2014
The Dena’ina Wellness Center is a 52,000 square foot outpatient medical clinic located in Kenai, Alaska. The facility, located on a brownfield site in “Old Town” Kenai, is set to achieve LEED Silver certification.
Project Details
ANMC Hybrid Operation Room
Anchorage, Alaska
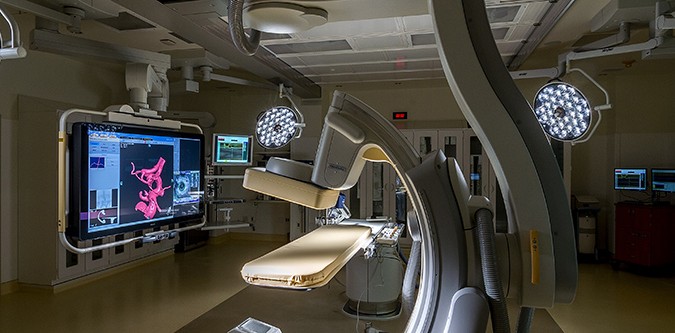
Status: Completed January 19, 2014
The Hybrid Operating Room Suite was constructed to address the need for performing interventional radiology and angiography procedures. The work consisted of the construction of the Hybrid OR suite, associated equipment and storage rooms, modifications to the existing women's locker room, and hallway modifications within the Alaska Native Medical Center.
Project Details
Natural Pantry
Anchorage, Alaska
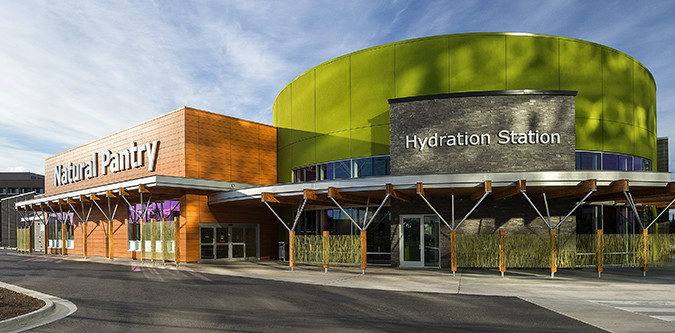
Status: Completed January 09, 2014
The Natural Pantry is a 45,000 SF single story retail establishment with parking for 175 vehicles and a new bus stop and bus shelter located near corner of 36th and A Street.
Project Details
Trailside Heights
Anchorage, Alaska
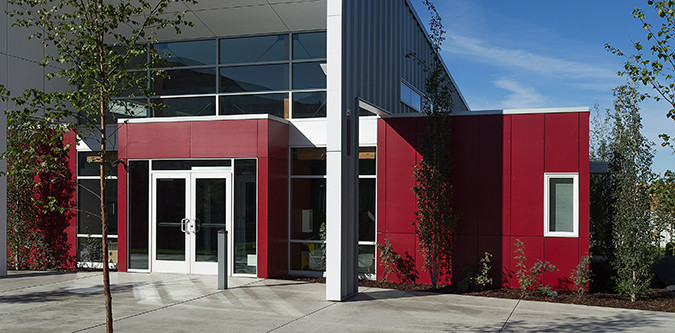
Status: Completed August 17, 2013
Trailside Heights Apartments has 66 townhome style moderate income housing units, and a Community Center. This project features 22 Triplexes with five different building designs and seven different 2 and 3 bedroom floor plans, to include 4 fully ADA accessible units.
Project Details
Sam’s Club – Store 6602-08
Anchorage, Alaska
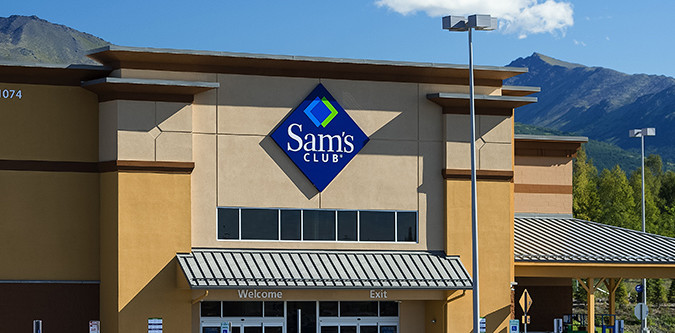
Status: Completed August 08, 2013
Sam's Club is a 145,000 square foot building that consists of seven loading docks, four truck bays. A large sales floor for grocery, liquor, store bakery, snack bar, tire battery center. The main building consists of CMU Block, Structural Steel and has EIFS and paint. The lot will include a fuel station to the west of the main building.
Project Details
Alaska Native Medical Center, Radiology Server Room Modification
Anchorage, Alaska

Status: Completed July 24, 2013
1500 square foot construction of a new data center for the Radiology Department located in the basement of the Medical Center. Installation of Data Center specific mechanical and electrical infrastructure components.
Project Details
Norton Sound Regional Hospital
Nome, AK
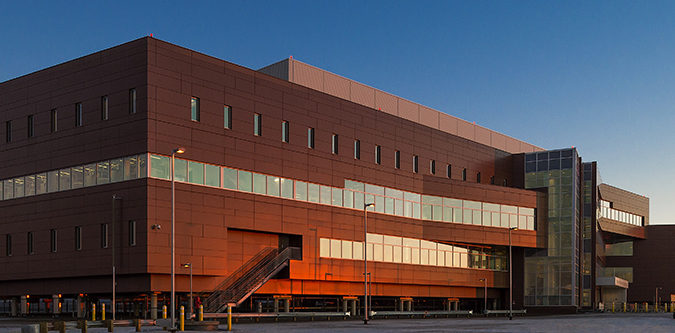
Status: Completed July 13, 2013
This 154,000 square foot, 14 bed hospital is located on an 8 acre site in Nome, Alaska. Nome is located on the south coast of the Seward Peninsula in the Norton Sound region roughly 140 miles south of the Arctic Circle.
Project Details
UAA MSC Paramedic Nursing Addition
Palmer, Alaska
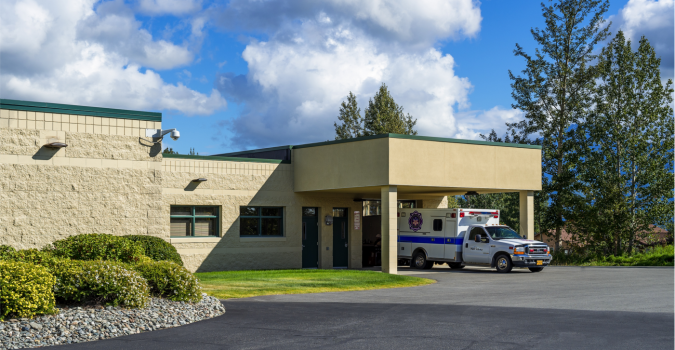
Status: Completed January 18, 2013
The work consists of an addition to the Snodgrass Hall, an existing classroom building on the Matanuska-Susitna College Campus in Palmer, AK.
Project Details
Valley Native Primary Care Center
Wasilla, Alaska
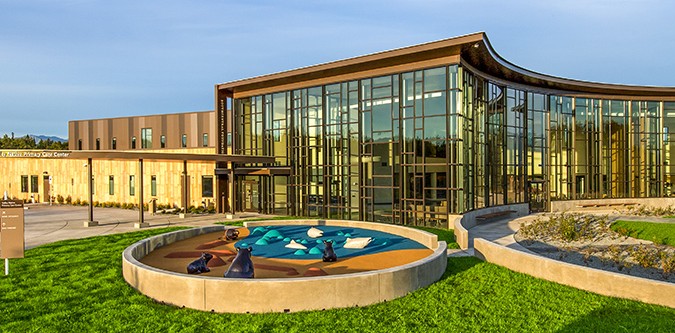
Status: Completed September 18, 2012
The Valley Native Primary Care Center in Wasilla, Alaska is an 85,000 square foot, two-story primary care center. The project was funded through a USDA loan. The facility will provide the Mat-Su valley with native health program services negating the need to commute into Anchorage.
Project Details
Pioneer GI Clinic
Anchorage, Alaska
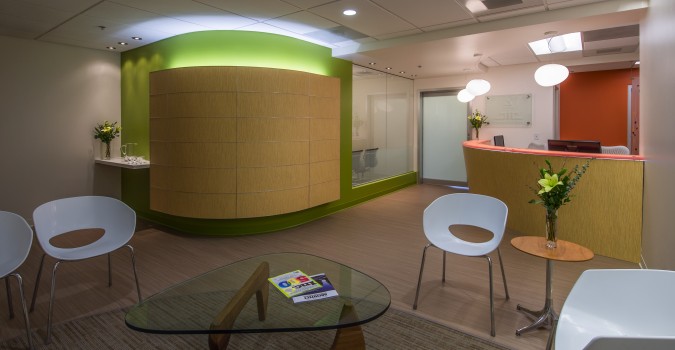
Status: Completed July 02, 2012
Remodel of suite 210 at Alaska Regional Medical Plaza Building
Project Details
DPS Alaska Scientific Crime Detection Laboratory
Anchorage, Alaska
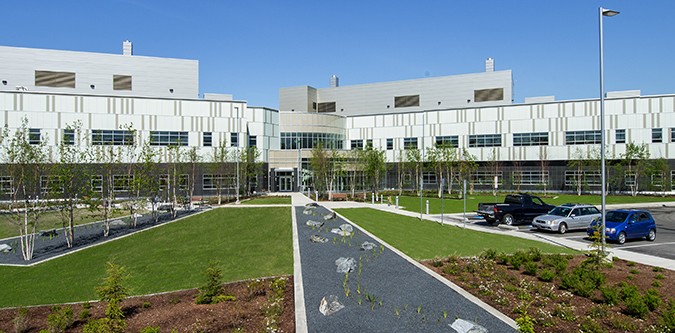
Status: Completed June 23, 2012
This project is an 84,000/SF, 3-story Scientific Crime Detection Laboratory. The contract was met through a 2 step CM/GC delivery method. NCI provided pre-construction services throughout the design phases
Project Details
St. Patricks Church, Court Yard
Anchorage, Alaska
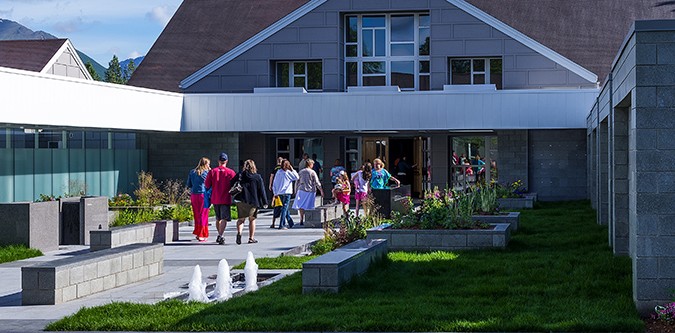
Status: Completed June 01, 2012
Neeser Construction Connected the 3 existing buildings The Parish, the Hall and the Administration Building with a walk way that consisted of Structural Steel and CMU to create a courtyard. Inside the Courtyard, we built seven different sections of Columbaria’s (Eternal Resting places) with prayer kneelers in front of the Columbaria and four fountains with benches.
Project Details
Camp Kushtaka, Dining Hall Phase I
Cooper Land, Alaska
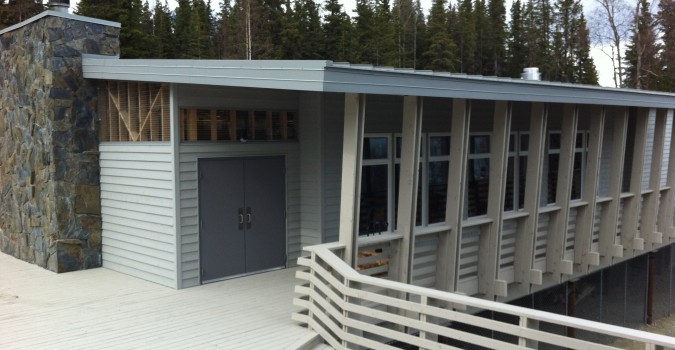
Status: Completed April 14, 2012
Stage 1 is a new Dining and Community Hall, and Commercial Kitchen to provide food service for Camp Fire USA’s stay-away campers on Kenai Lake. Stage II is a new Shower House and Health Services Facility to serve the same campers.
Project Details
Fisher House Joint Base Elmendorf Richardson
Anchorage, Alaska
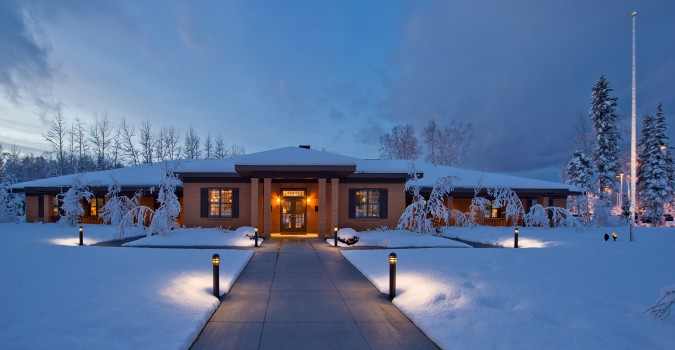
Status: Completed February 19, 2012
The Fisher House project was a negotiated, design-assist new construction project for the Fisher House Foundation, built in Anchorage, AK. The Fisher House Foundation is a private, non-profit charitable organization headquartered in the Rockville, MD, dedicated to donating these guest house facilities to the US Armed Forces, at US military and VA hospitals throughout...
Project Details
Goose Creek Correctional Center
Wasilla, Alaska
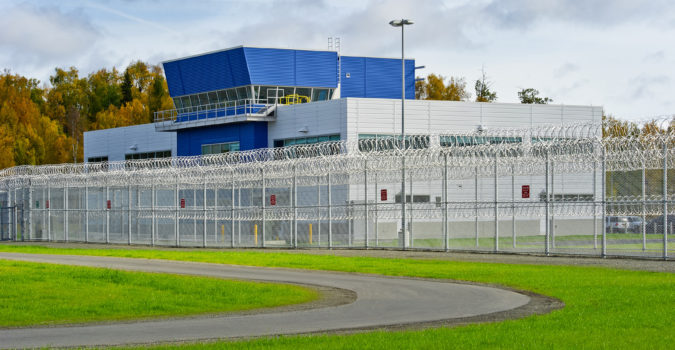
Status: Completed February 13, 2012
Neeser Construction, Inc (NCI) recently completed a $223 million Design-Build contract with the Matanuska-Susitna Borough for the Goose Creek Correctional Center. Jerry Neeser began assembling a top-notch design team almost two years prior to the issuance of the RFP.
Project Details
Aero Parking
Seattle, Washington
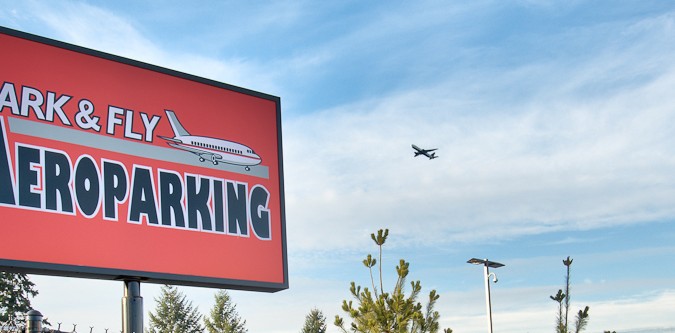
Status: Completed July 27, 2016
The project is located 2 miles south of the Seattle-Tacoma International Airport on the north side of 208th Street, west of the International Blvd. in the City of Sea Tac, Washington. Project consists of ground lease improvements to create a 842 stall valley parking lot situated on two land parcels containing 213,179 square feet.
Project Details
The Salvation Army Community Center
Anchorage, Alaska
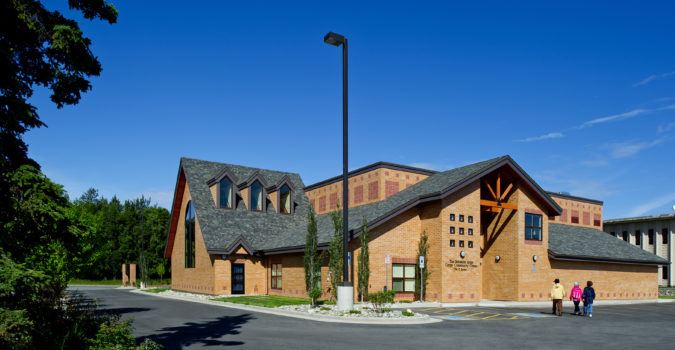
Status: Completed May 10, 2011
The facility is the third component of the S.A.F.E. Campus. It houses a Chapel, gymnasium, commercial kitchen, classrooms, offices and administrative space as well as various auxiliary areas necessary to support the facility.
Project Details
Lower Yukon School District
Hooper Bay, Alaska
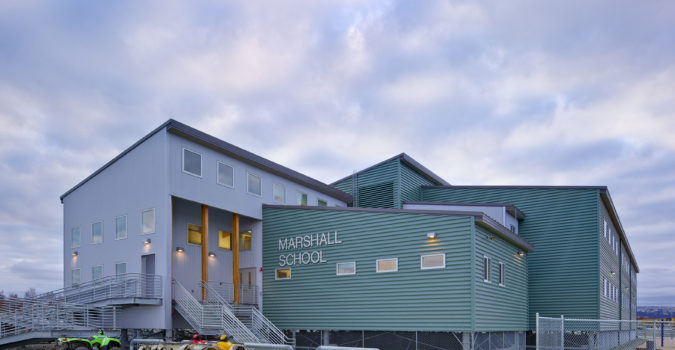
Status: Completed September 04, 2010
Marshall K-12 School - Construction project consists of a new K-12 school of approximately 42,257 square feet in the rural Native Alaska village of Marshall; located in the Yukon River Delta Region.
Hooper Bay K-12 School - The project was a $25 million, 83,000 square foot remote site K-12 School which was partially occupied during phased construction.
Project Details
Hooper Bay K-12 School - The project was a $25 million, 83,000 square foot remote site K-12 School which was partially occupied during phased construction.
Target Store #T-2372
Anchorage, Alaska
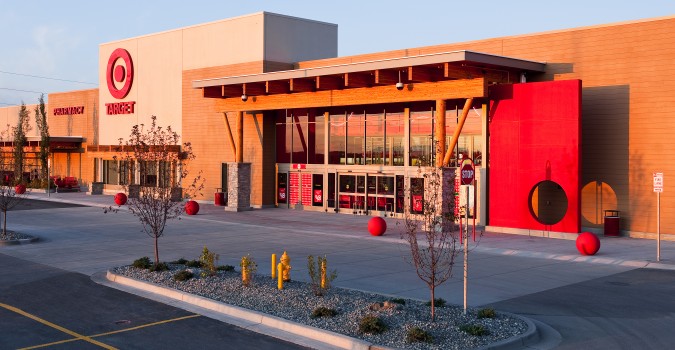
Status: Completed August 29, 2009
The South Anchorage Target Store was completed by NCI in late 2009 and is similar in size to the Wasilla location (166,400SF). The construction type is concrete tilt-up attached to a structural steel frame system.
Project Details
Fresenius Medical Care
Anchorage, Alaska
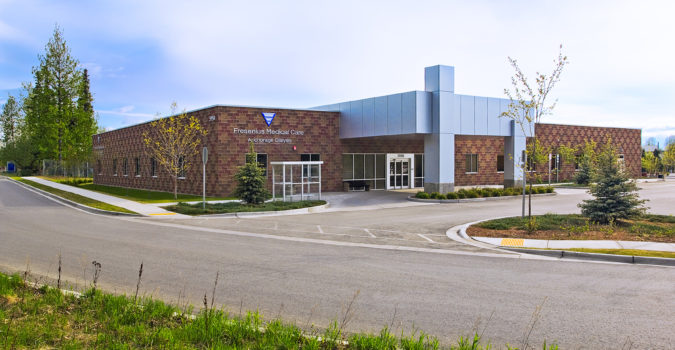
Status: Completed January 01, 2009
The Anchorage Dialysis location is a 20,000 square foot, 6.1 million, Renal Care Dialysis Center is full to the brim with complex and highly technical mechanical and dialysis systems. It also has architectural complexity that creates a signature appearance for the client through intricate detailing of form and finish.
Project Details
Target Store #T-2239
Wasilla, Alaska
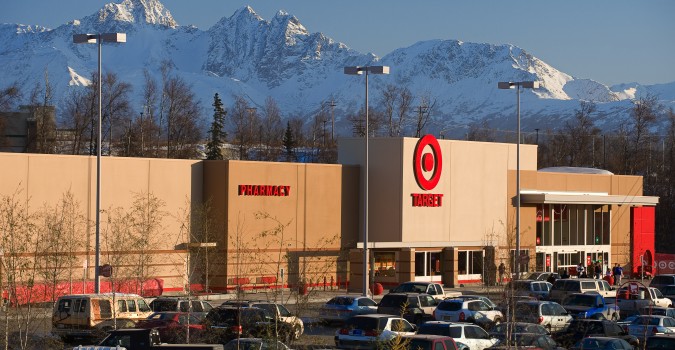
Status: Completed September 23, 2008
NCI completed the 166,400 square foot, $19.8 million, Target Store in Wasilla Alaska in late 2008. The new store is located on the site that was formerly Cottonwood Creek Mall. The contract included the demolition and removal of the existing facilities, extensive site work which included pad development for several satellite businesses, and tilt-up concrete and steel con
Project Details
Dena’ina Civic and Convention Center
Anchorage, Alaska
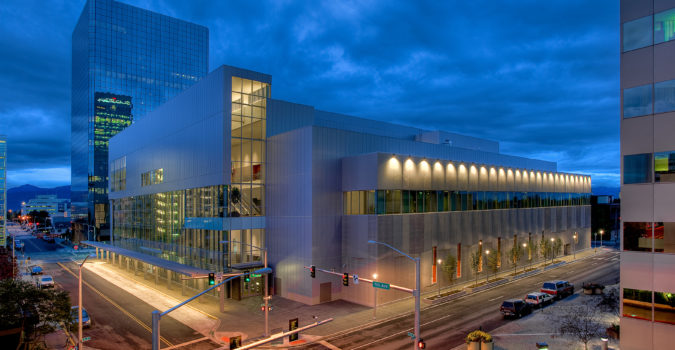
Status: Completed August 21, 2008
This 215,000 sq. ft. convention center, located in the heart of downtown Anchorage, is the foundation of the growing convention industry in Alaska. NCI’s exceptional management, attention to detail and cost, and a dedicated crew of tradespeople helped to complete the project well ahead of schedule while returning close to $5 million in contingencies back to the owner.
Project Details
Grass Creek Village
Anchorage, Alaska
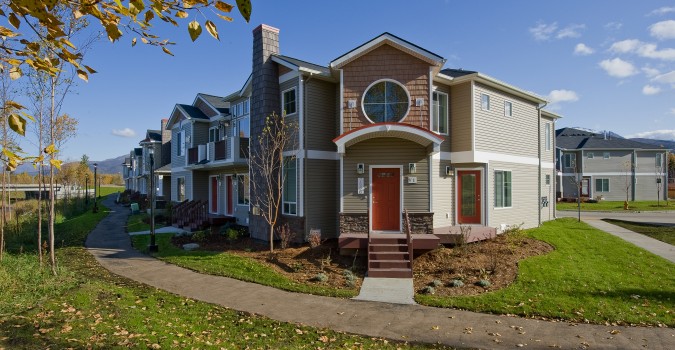
Status: Completed August 08, 2008
Grass Creek Village has 80 townhome style mixed-income units. There are 8 different building designs within the 22 buildings each being either tri-plex, or four-plex configurations.
Project Details
Primary Care Center Phase III & Parking Garage
Anchorage, Alaska
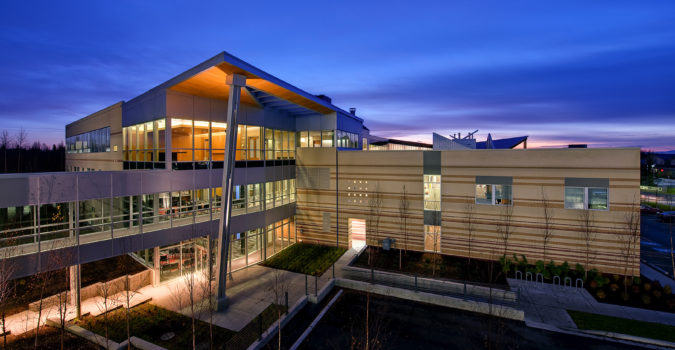
Status: Completed July 13, 2008
The Southcentral Foundation’s Primary Care Clinic 3 is located on the Alaska Native Medical Campus in Anchorage, Alaska. PCC 3 is a three-story, 79,000SF facility addition to the two-story, 83,000SF existing facility.
Project Details
188 W. Northern Lights Blvd.
Anchorage, Alaska
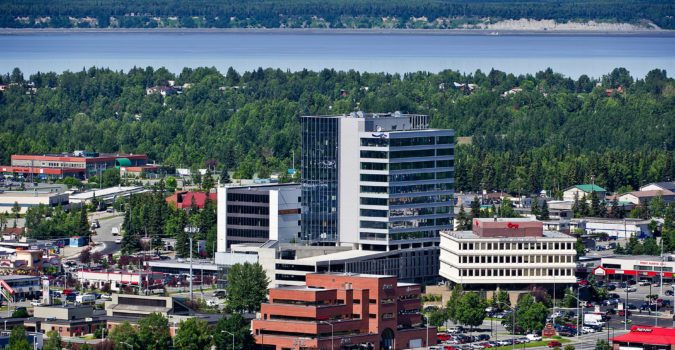
Status: Completed April 03, 2008
The 188 West Northern Lights Building is a 293,000 sq. ft., fifteen-story building that combines 145,000 sq. ft. on four levels of parking, 15,000 sq. ft. of ground level retail space, and 133,000 sq. ft. (nine floors) of Class A office space. Through careful cost control and design constructability coordination, NCI was able to complete the project without exceeding a ver
Project Details
Anchorage Rental Car Center
Anchorage, Alaska
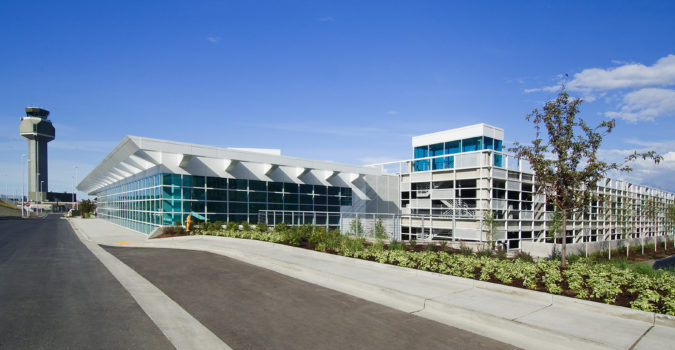
Status: Completed September 20, 2007
The Anchorage Rental Car Center, located at Ted Stevens International Airport, was a design-build project by NCI that originated through an innovative development process initiated by Venture Development Group. The project was completed ahead of schedule for the proposed $52.7 million construction budget without a single change order.
Project Details
The Salvation Army S.A.F.E. Campus
Anchorage, Alaska
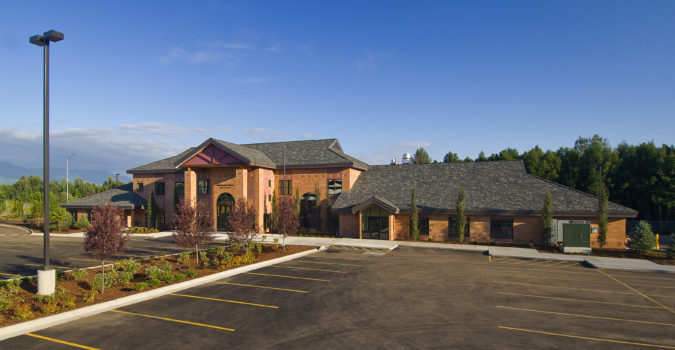
Status: Completed August 13, 2007
In 2002, The Salvation Army approached NCI and explained their desire to improve their services for displaced two-parent families and single fathers. Not only did NCI help them to realize this dream, but they also completed the project several months ahead of schedule and returned a portion of their profit and overhead as a thank you for The Salvation Army’s service.
Project Details
Aleutian Pribilof Islands Association Alaska Headquarters
Anchorage, Alaska
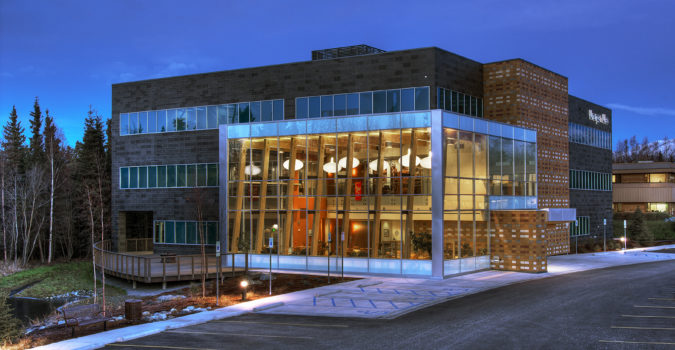
Status: Completed June 09, 2007
The site of the new Aleutian Pribilof Island Association Alaska headquarters building created some extreme challenges, but NCI was able to meet them all. The entire design-build team managed this fast-track project safely, within budget, and three months ahead of schedule to be ready for the owners’ annual board and membership meeting in their new facility.
Project Details
Orthopedic Physicians Alaska
Anchorage, Alaska
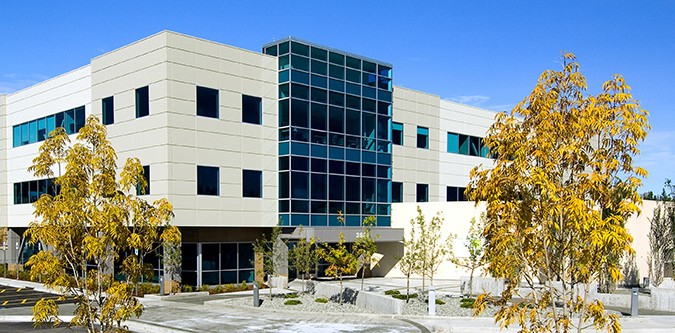
Status: Completed August 01, 2006
63,396 square foot 3-story medical office building and rehabilitation clinic. Maintained the budget through collaborative Owner and NCI design build team efforts. Tenant improvements were constructed within the occupied building.
Project Details
Alutiiq Center
Anchorage, Alaska
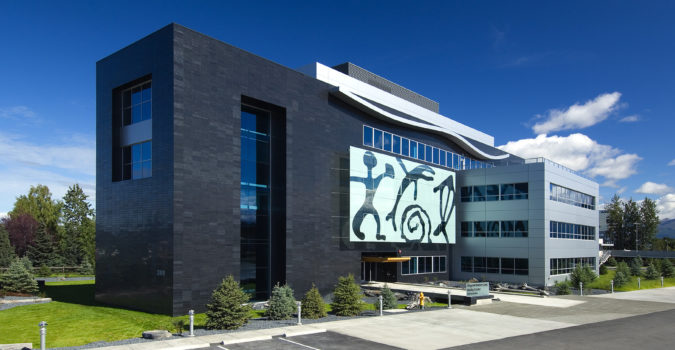
Status: Completed June 14, 2006
The Alutiiq Center is a 72,000 sq. ft., five-story class 'A' office building supported by a 56,000 sq. ft., 170-stall parking structure on the same site. NCI collaborated with the Afognak Native Corporation, Venture Development Group, and KPB architects on this project to create a space with enough expansion capacity to cover the next ten years or more.
Project Details
Junior NCO Housing
Fort Wainwright, Alaska
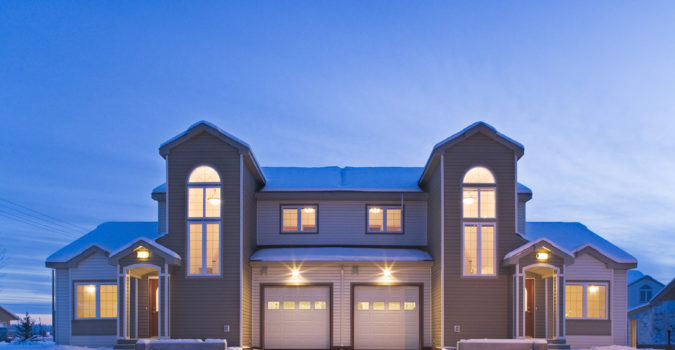
Status: Completed February 09, 2006
The project included all the site work and utilities necessary to develop a stand-alone subdivision on Fort Wainwright. Utilities are delivered to the buildings through over four thousand linear feet of concrete utility utilizers; which in many cases were constructed below the water table.
Project Details
Home Depot Store #8940
Anchorage, Alaska
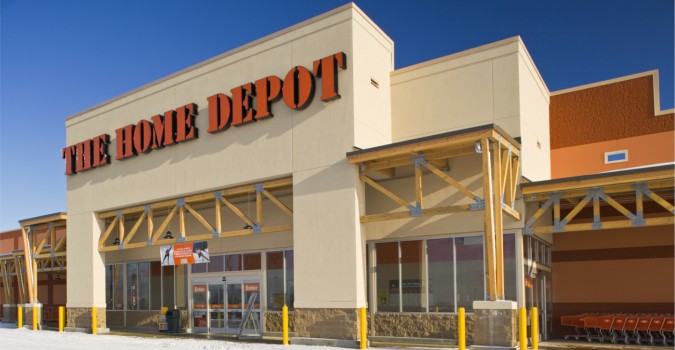
Status: Completed October 15, 2005
This South Anchorage Home Depot store was a fast-track project. The property is contiguous to a Safeway Store, so NCI, as the developer, had to meet Safeway's requirements for access and appearance in addition to Home Depot's criteria.
Project Details
Alert Holding and Pallet Processing
Fort Wainwright, Alaska
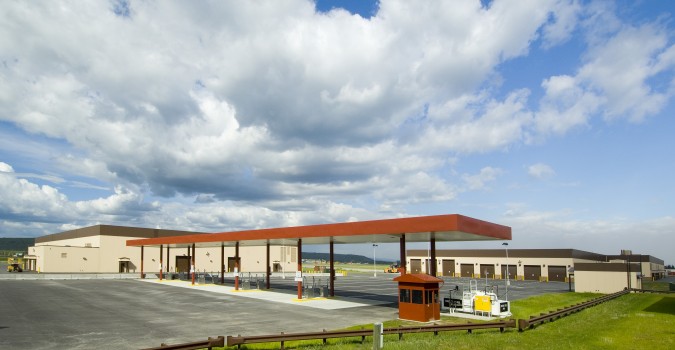
Status: Completed August 28, 2005
The Alert Holding and Pallet Processing Facility (AHPP) was one of several Task Orders issued to NCI under a five year Multi-Award Task Order Contract with the USACE.
Project Details
Bristol Bay Building
Anchorage, Alaska
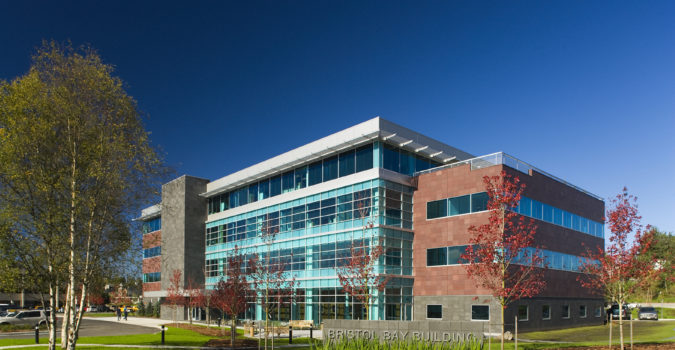
Status: Completed August 20, 2005
This fast-track design-build project for Bristol Bay Native Corporation was a 68,410 sq. ft. post tension concrete floor structure. It has a seismic core consisting of a concrete moment frame bearing on continuous single mass slab on grade.
Project Details
Community Education Center
Fort Richardson, Alaska
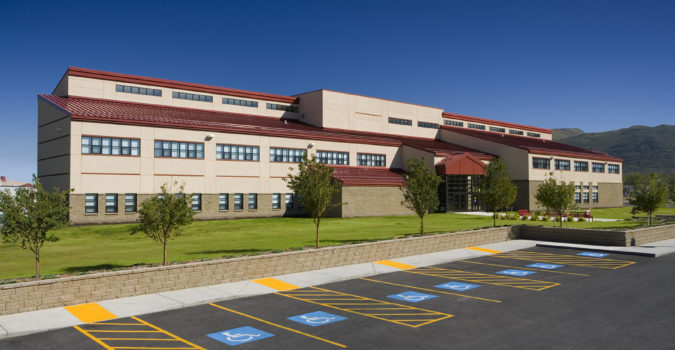
Status: Completed August 04, 2005
The Fort Richardson New Community Education Center (COMC) was one of the first design-build Task Orders issued under NCI's five year MATOC contract with the USACE.
Project Details
Alaska Psychiatric Institute
Anchorage, Alaska
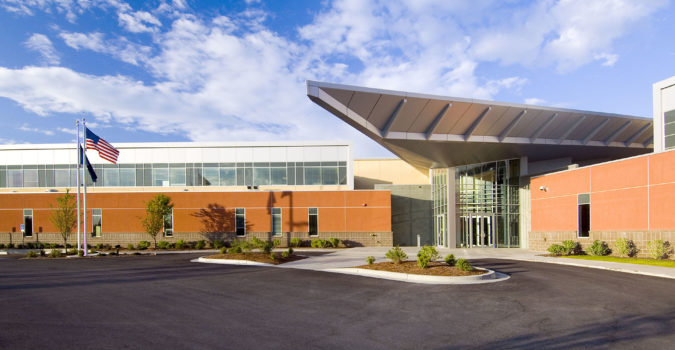
Status: Completed February 04, 2005
The Alaska Psychiatric Institute (API) Replacement Hospital was the first design-build vertical construction RFP ever issued by the State of Alaska.
Project Details
Tyonek Terrace
Anchorage, Alaska
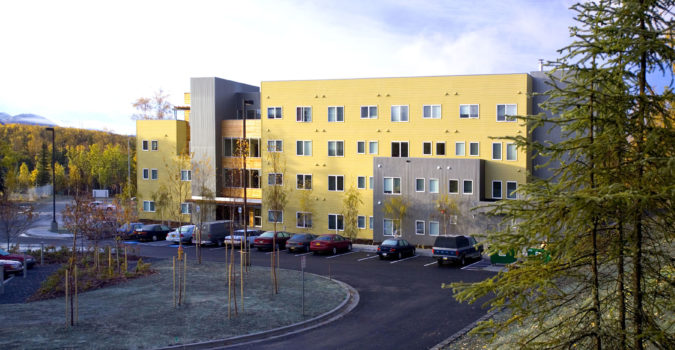
Status: Completed October 31, 2004
Tyonek Terrace is a 39,860 square foot, 39-unit senior apartment complex located on approximately 2.5 acres at the end of Peck Street off Muldoon Road within Cook Inlet Housing Authority’s existing elder campus.
Project Details
Southwest Region School District
Manokotak, Alaska
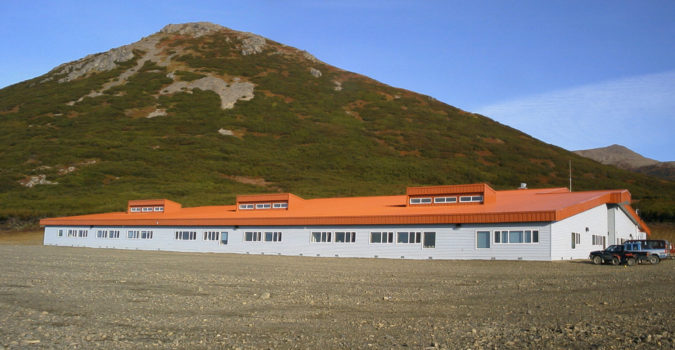
Status: Completed July 31, 2004
NCI has constructed two new K-12 schools for the Southwest Region School District, one in the native fishing village of Togiak and the other in Manokotak. The Togiak K-12 New School consists of a 70,000 square foot new K-12 school in the native fishing village of Togiak, Alaska.
Project Details
South Anchorage High School
Anchorage, Alaska
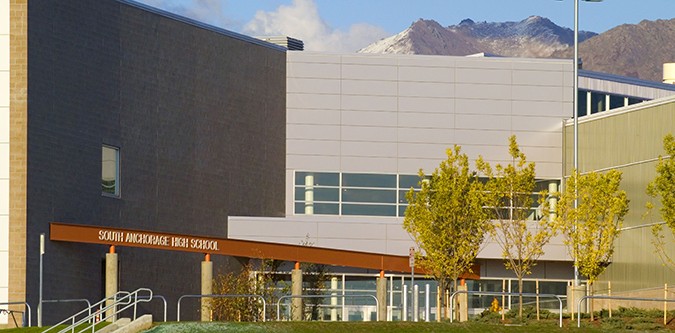
Status: Completed June 23, 2004
SAHS is a 240,000 sq. ft. facility designed to serve approximately 1,600 students. The design follows the standards of the High School Educational Specifications, aimed to create forward-looking facilities for students in the 21st century, and this is the first school in Anchorage with a snow melt system on the walkway/plaza area.
Project Details
Dental, Behavioral Health and Optometry Clinic
Anchorage, Alaska
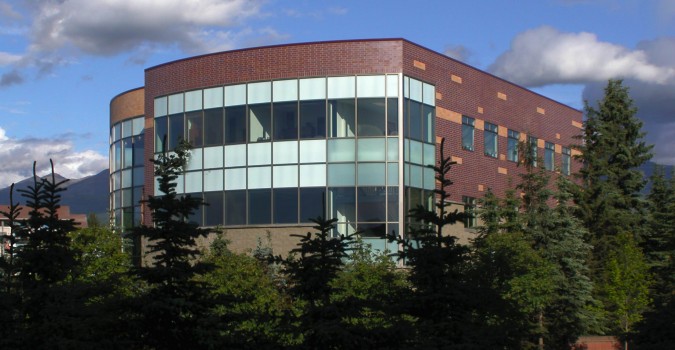
Status: Completed May 07, 2003
NCI was selected for this project because of our strong background in design-build and our long history of successful projects for Southcentral Foundation.
Project Details
Strawberry Rose Cottages
Anchorage, Alaska
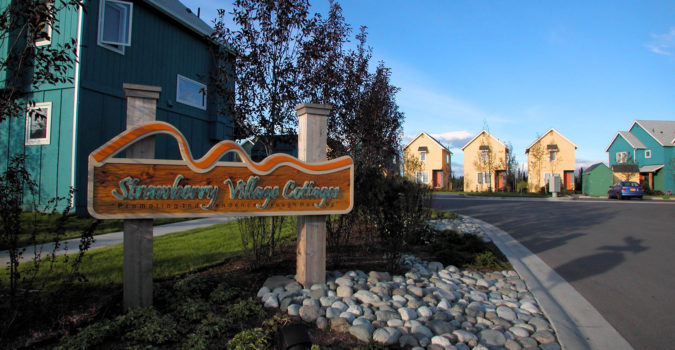
Status: Completed December 01, 2002
Strawberry Village Cottages were developed, designed, and constructed to meet affordable housing needs for moderate and low income families, utilizing a rent-to-own concept providing a unique pride-of-ownership opportunity. The 60-unit, townhouse-style neighborhood is a family-friendly alternative to condominiums or apartments.
Project Details
Primary Care Center, Phase 1 & 2
Anchorage, Alaska
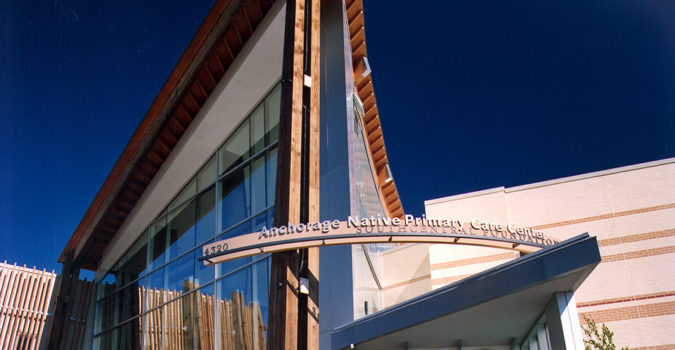
Status: Completed March 09, 2002
The first phase of the Primary Care Center project involved the fast-track design and construction of a 39,000 sq. ft. facility, completed in just fourteen months. The second phase added a 55,000 sq. ft. concrete and steel structure, connected to the first with a unique “helix roof”.
Project Details
Anchorage Jail
Anchorage, Alaska
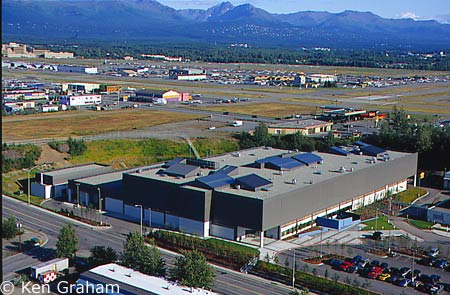
Status: Completed February 01, 2002
NCI was the low bidder on a 185,000 sq. ft., 400-bed jail project. However, the low bid was five million dollars over the Municipality's budget, so NCI negotiated with the Municipality to come up with a re-design that slashed three million dollars from the original cost.
Project Details
UAA Parking Garage
Anchorage, Alaska
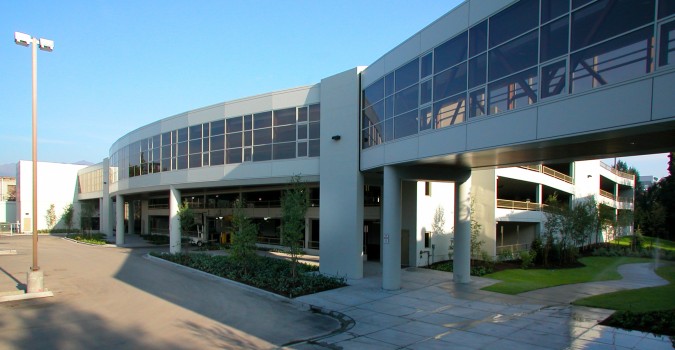
Status: Completed October 01, 2001
The UAA Parking Garage consists of approximately 125,000 sq. ft. with 297 parking spaces. The project also included an overhead steel pedestrian bridge connecting the garage to the University library and science building.
Project Details
Anchorage Downtown Fire Station
Anchorage Alaska
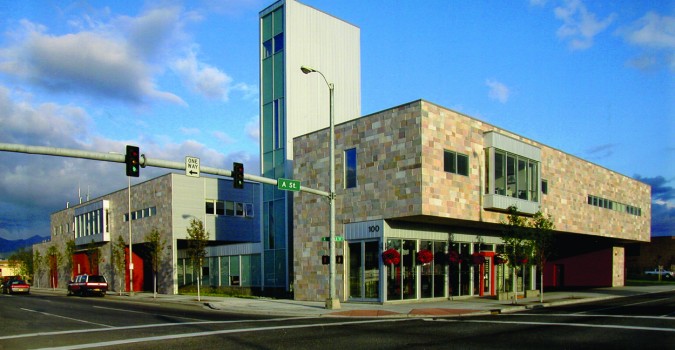
Status: Completed August 01, 2001
This is a design-build, 30,000 sq. ft. masonry and steel building housing a new Municipal Fire Station with a hose drying tower and separate administration building.
Project Details
Public Health Lab & Medical Examiners Facility
Anchorage, Alaska
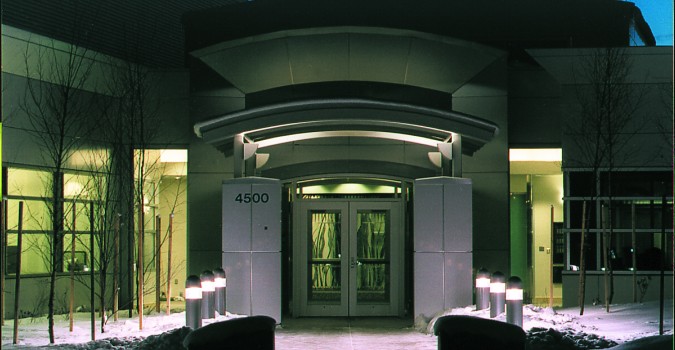
Status: Completed March 15, 2001
This is a 37,000 sq. ft. concrete and steel structure housing extensive environmental health laboratory facilities as well a coroner's lab and servicing area.
Project Details
Alaska Regional Hospital Campus
Anchorage, Alaska
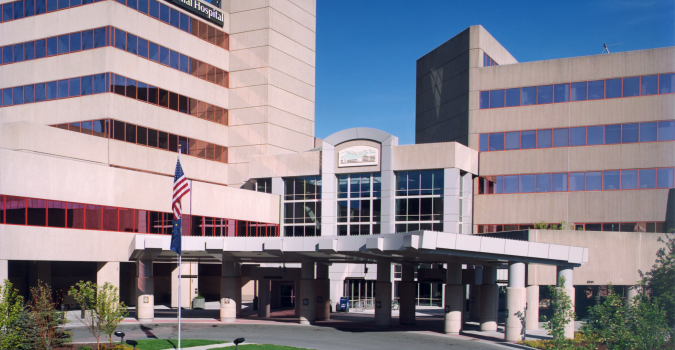
Status: Completed March 02, 2001
NCI has worked with Alaska Regional Hospital to construct new medical office buildings, an operating room for heart surgery, major upgrades to existing facilities, and large-scale renovations to the lobby and hospital suites.
Project Details
Walmart Supercenter
Eagle River, Alaska
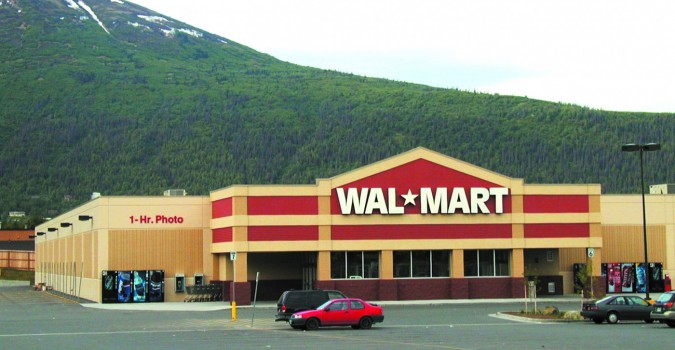
Status: Completed March 16, 2000
NCI stepped in as a liaison between Wal-Mart and the Eagle River Community Council to get this project accepted, resulting in a 103,000 sq. ft. concrete and steel retail structure that satisfied both parties.
Project Details
AAFES Joint Military Mall
Anchorage, Alaska
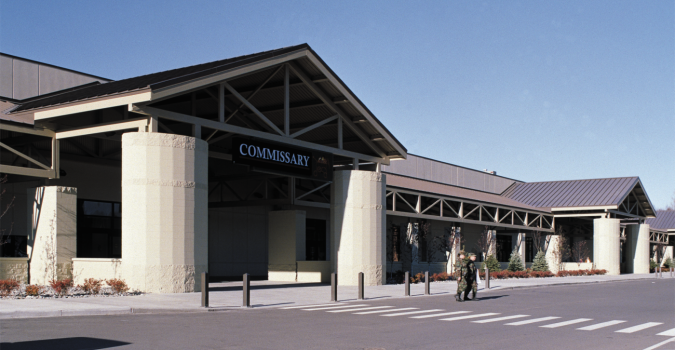
Status: Completed October 18, 1999
This is the largest Joint AAFES & Defense Commissary Agency in the world, and it was designed and constructed in under seventeen months.
Project Details
Mountain View Community Center
Anchorage, Alaska
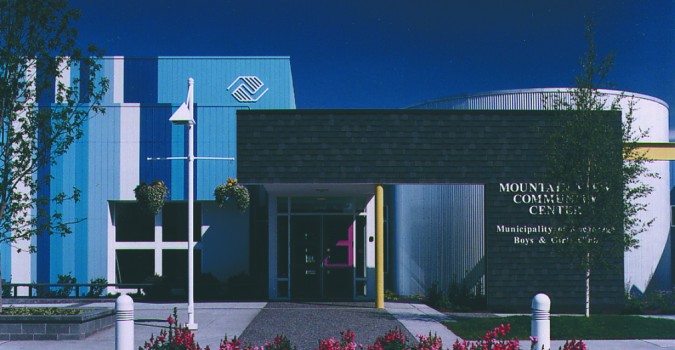
Status: Completed March 24, 1999
The Mountain View Community Center design-build project created a community center in the truest sense of tradition. Set in the middle of Mountain View, the center serves the rich cultural diversity that is found only in this part of the city.
Project Details
Wolf Run Village Student Housing
Reno, Nevada
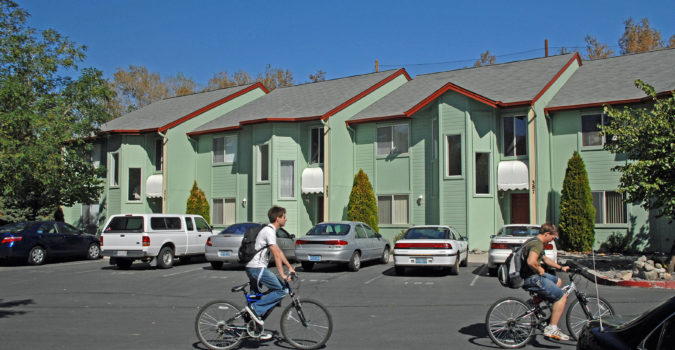
Status: Completed September 11, 1997
Wolf Run Village is just two blocks from the University of Nevada, Reno (UNR) and only three blocks to the Student Union and Knowledge Center. We are just a short walk away from campus and we provide all our residents with gated, private parking. Our 2,000 sq ft, two-story townhouses feature 5 individually leased rooms, each with its own private bathroom.
Project Details
Office of Health & Human Services
Anchorage, Alaska
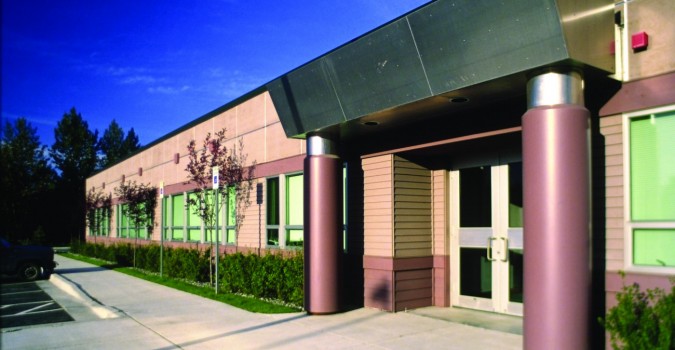
Status: Completed December 11, 1996
This was a new office complex required by GSA for Health and Human Services in Anchorage, Alaska. It consists of a 21,566 sq. ft. wood frame building erected on a 12 inch floating mass slab.
Project Details
Ernie Turner Alcoholism Recovery Center
Anchorage, Alaska
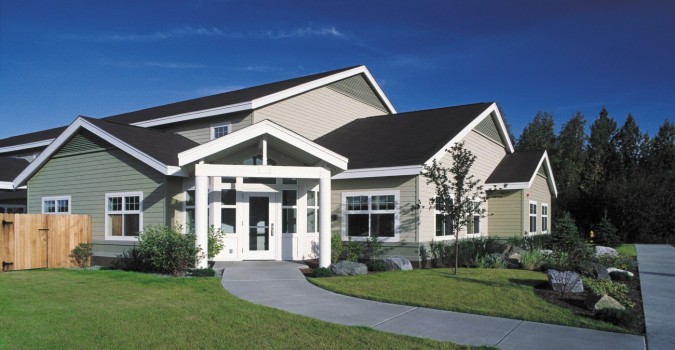
Status: Completed December 02, 1996
NCI completed this design-build project in six months, from design through the final stages of construction. The center is a 13,600 sq. ft., two-story structure on masonry walls.
Project Details
New Williwaw Elementary School
Anchorage, Alaska
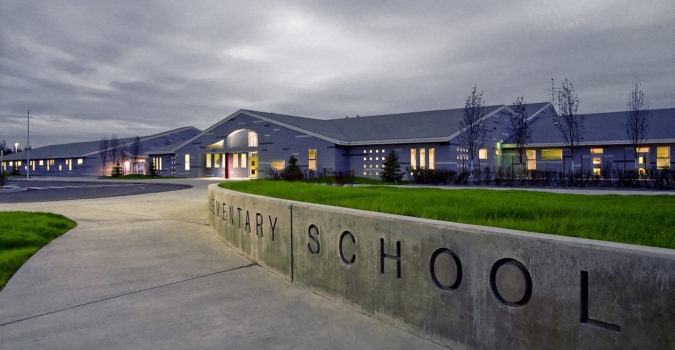
Status: Completed October 15, 1995
This was a unique project for the Anchorage School District that involved purchasing a new 15-acre location and building a 56,000 sq. ft., 26-classroom elementary school in Anchorage.
Project Details
Bering Strait School District
Anchorage, Alaska
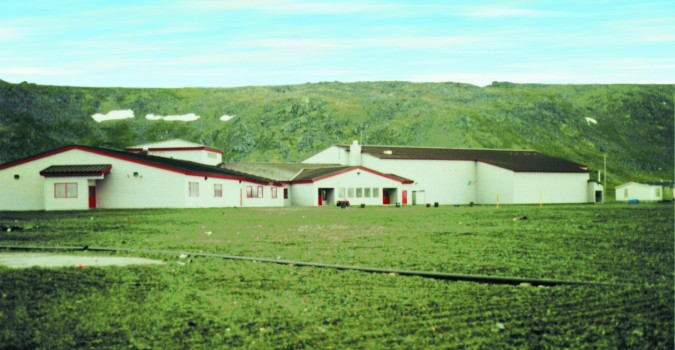
Status: Completed July 06, 1995
NCI has completed four design-build projects for the Bering Strait School District: an addition to the Gambell K-12 School, replacements for the Wales School and Stebbins School, and an addition to and remodel of the Unalakleet School.
Project Details
Anchorage Water & Wastewater Headquarters
Anchorage, Alaska
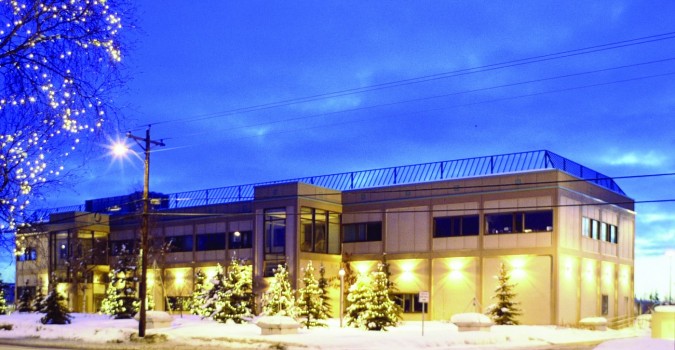
Status: Completed December 20, 1994
The complete renovation of the Anchorage Water and Wastewater Utility headquarters building, located at 3000 Arctic Blvd, totaled 41,500 sq. ft. The scope of the work required asbestos abatement, structural upgrades, parking lots, landscaping, and more.
Project Details
Anchorage City Hall, Hill Building
Anchorage, Alaska
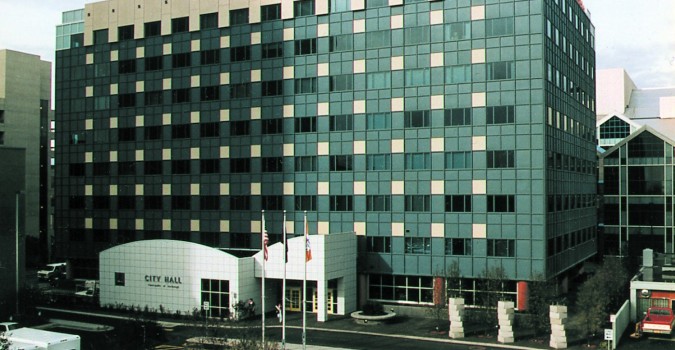
Status: Completed December 15, 1993
This project consisted of the complete gutting and renovation of Anchorage City Hall, resulting in a new-and-improved facility that meets all the seismic requirements of the 1991 Uniform Building Code.
Project Details
Veterans Administration Outpatient Clinic-Regional Offices
Anchorage, Alaska
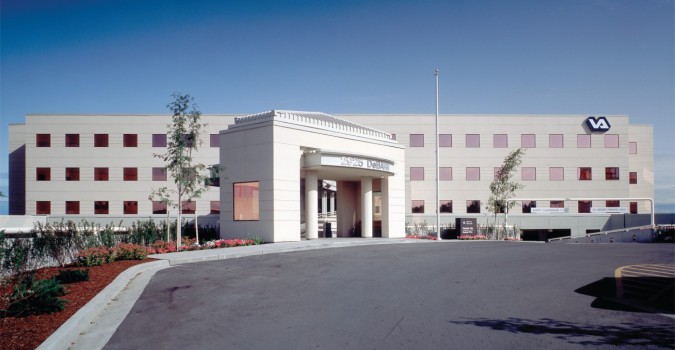
Status: Completed December 12, 1991
This project, consisting of approximately 204,000 sq. ft., was a design-build lease-back competition. NCI was awarded the contract in September of 1990. Construction began in April 1991, with completion in December 1991, and utilized fast-track construction methods.
Project Details
Benny Benson School
Anchorage, Alaska
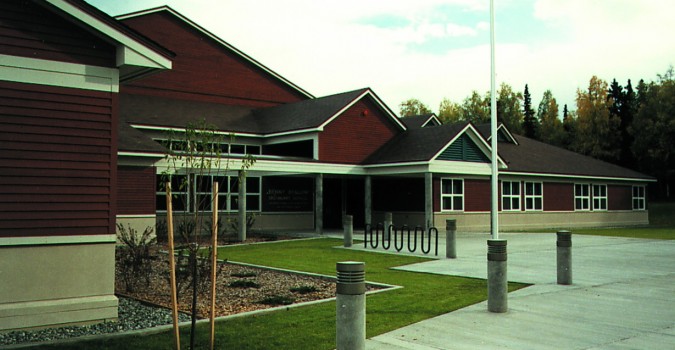
Status: Completed March 17, 1991
NCI accomplished substantial completion of the Benny Benson School on March 17, 1991. The school is a 30,000 sq. ft. slab on a grade wood frame building, with "hi-tech" sophisticated mechanical and electrical systems.
Project Details
Military Entrance Processing Station
Anchorage, Alaska
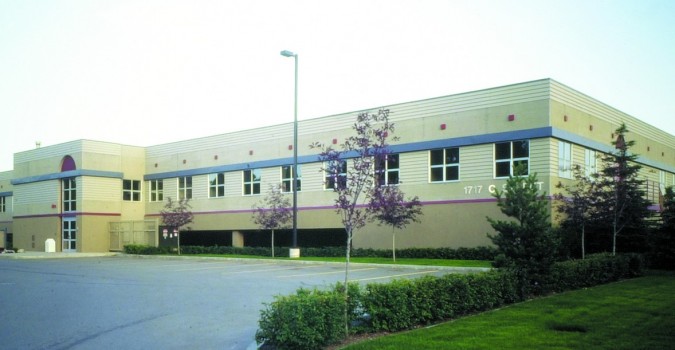
Status: Completed April 01, 1989
This project involved the design and construction of a 40,000 sq. ft., two-story steel and concrete commercial office building.
Project Details
Yukon Flats School District
Fort Yukon, Alaska
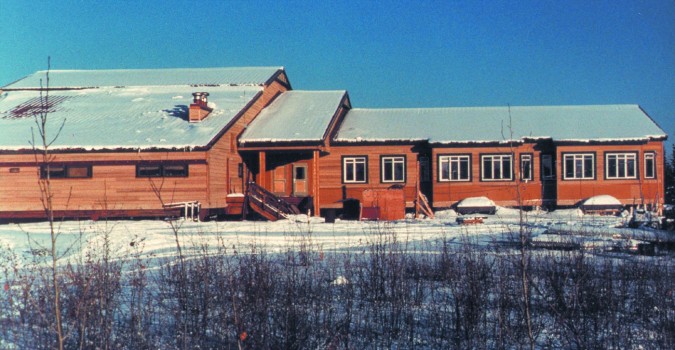
Status: Completed December 15, 1987
NCI has worked on three projects for the Yukon Flats School District, involving everything from additions and remodeling to the construction of a brand new school. The remote locations of these projects presented many challenges that NCI successfully overcame.
Project Details
The Marlette
Carson City, Nevada
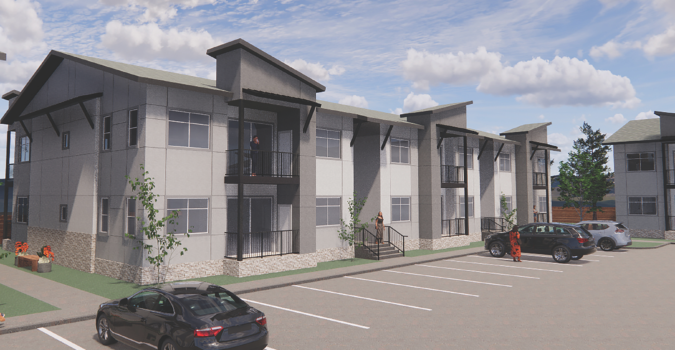
Status: In Progress
140-unit, garden-style, multifamily development. The complex is being developed on a 6.1-acre site. The community will feature 10 two-story buildings, each with 14 units, a 3,000 square-foot clubhouse, leasing office, fitness center, dog park, a playground, and a swimming pool area complete with cabanas, firepit seating, and an outdoor kitchen for resident use
Project Details
Missile Field 4 Infrastructure
Fort Greely, Alaska
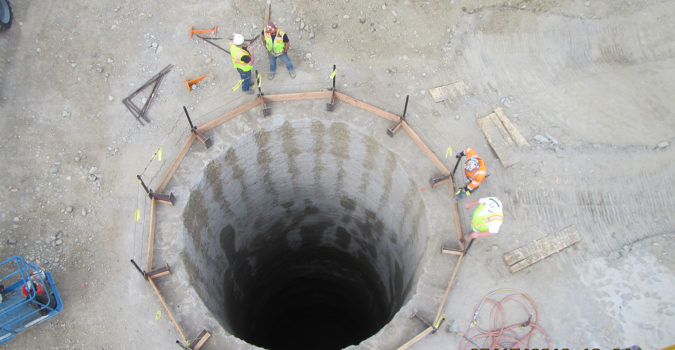
Status: In Progress
This project is for the construction of the FTG218D MF4 Construction Package #04 (CP#04) which includes all of the infrastructure associated with Missile Field 4 (excluding MEB 4) to include; SILO Liners, SILO Foundations, SIV Foundations, Utilidors and associated piping. A and B shielded power duct bank and cabling, A&B communications duct bank and cabling, all utility...
Project Details
Reno Element Hotel by Marriott
Reno, Nevada
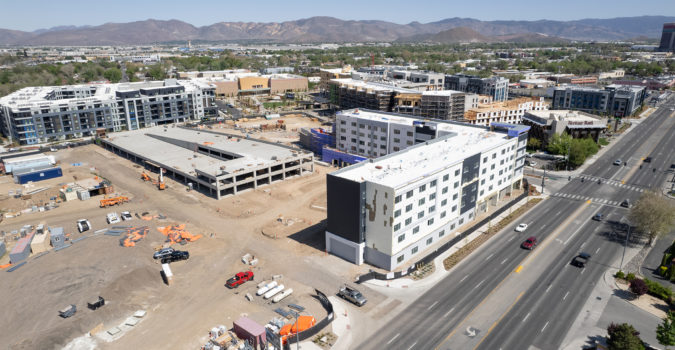
Status: In Progress
The project scope is a new mixed-use ground up Marriott Element Hotel consisting of 170 guestrooms total in 5 stories. The Marriott Element Hotel consists of a meeting room, motion center, dinning/breakfast area, full service kitchen, laundry, rooftop pool, spa with deck and a 1 story adjacent 6,404 SF restaurant.
Project Details
601 West 5th Avenue
Anchorage, Alaska
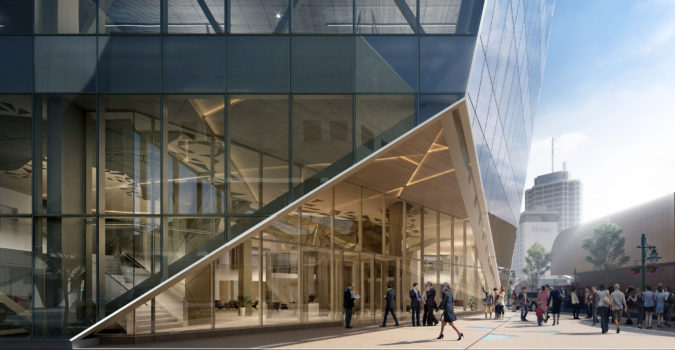
Status: In Progress
A modernization of, and addition to, the existing Key Bank Plaza Building located at the corner of F Street and 5th Avenue in downtown Anchorage. The project includes the demolition of the north stair and replacement with a new stair and service elevator. New service connections for water, sewer, power and sewer will be added to the building.
Project Details
East 16th Ave Storm Drain Improvements
Anchorage, Alaska
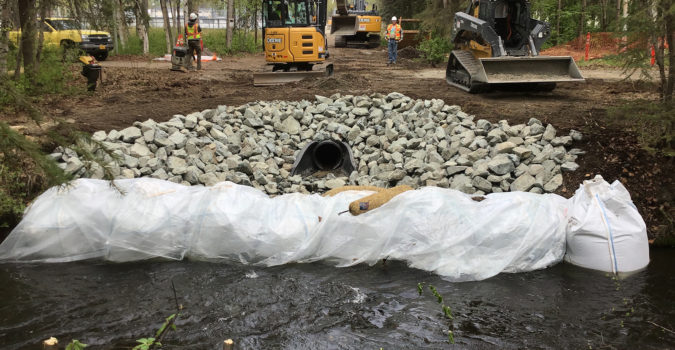
Status: In Progress
Consisting of approximately 2,270 L.F. of Storm Pipe Removal and Replacement; 17 new storm drain structures; 1 Vortechs Model 11000 oil and grit separator; approximately 1,040 tons of Pavement; and other related work.
Project Details
Becharof, Rakof to Chirikof Water Rehab
Anchorage, Alaska

Status: In Progress
decommissioning by combination of removal and abandon in place 303 linear feet (LF) of 6-inch and 8-inch cast iron water main, 571 LF of 8-inch asbestos concrete water main and appurtenances, nine (9) ¾” water services and key boxes, and one fire hydrants; furnish and install approximately 1836 LF of 8-inch polyvinyl chloride (PVC) pipe, nine (9) 1-inch water services,
Project Details

