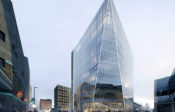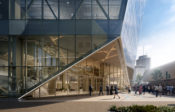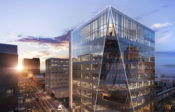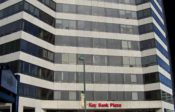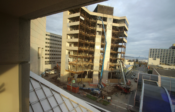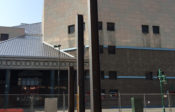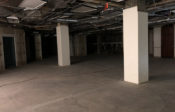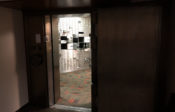601 West 5th Avenue
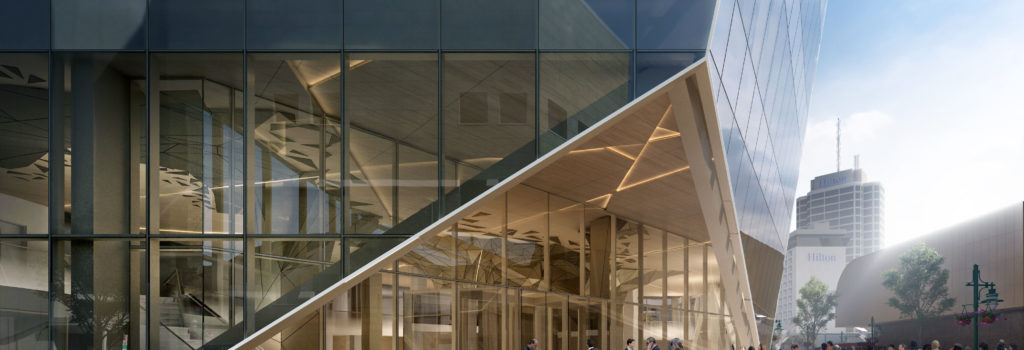
A modernization of, and addition to, the existing Key Bank Plaza Building located at the corner of F Street and 5th Avenue in downtown Anchorage. The project includes the demolition of the north stair and replacement with a new stair and service elevator. New service connections for water, sewer, power and sewer will be added to the building. The existing south, east, and portions of the north facade will be removed to allow for the addition of approximately 40,000 SF of floor area. A new SSG curtain wall will both enclose this new floor area and the area where the existing facade was removed. The existing plaza will be demolished and excavated down one level to add floor area to the Lower Level. The new elevated plaza will include new hardscape, furnishings and lighting.
- *rendering
- *rendering
- *rendering
- Original

