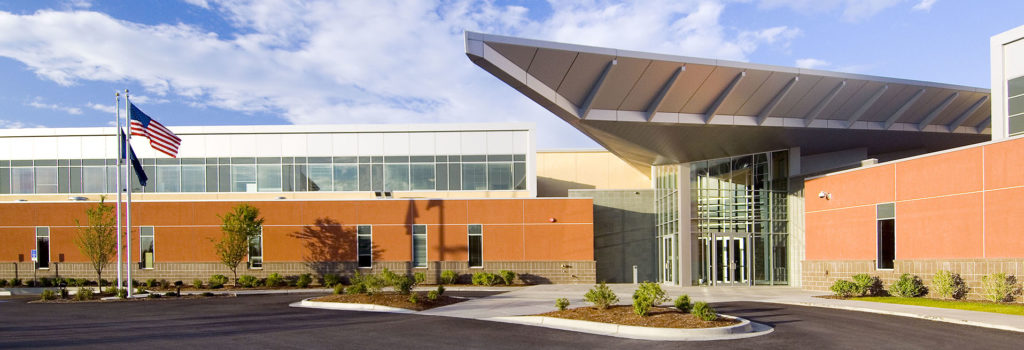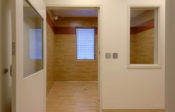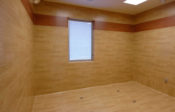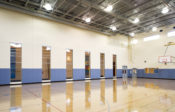Alaska Psychiatric Institute

The Alaska Psychiatric Institute (API) Replacement Hospital was the first design-build vertical construction RFP ever issued by the State of Alaska. The design of the new 120,000 sq. ft., 76-bed replacement hospital provides a healing environment without the “institutional feel” of a psychiatric hospital. The main lobby and Winter Garden have slate floors and linear metal ceilings to create a unique environment. The five patient areas are separately secured and use specialized products to provide increased durability and better security, while decreasing the need for maintenance and repairs. Each patient area can be identified by the distinct decorative color schemes and traditional Alaskan names. The building is classified as an “essential facility” and was constructed to stringent structural standards. It uses systems not duplicated in most structures including a water well, potable treatment system, boilers that operate on gas or oil, and generators. Numerous construction techniques were used including concrete tilt-up panels, braced frame, and moment frame construction. One of the main project challenges was the design and construction of the wedge roof into the ballistically secure main entry.








