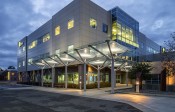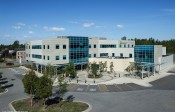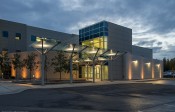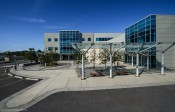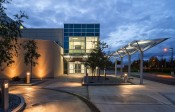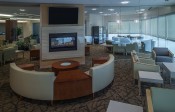Orthopedic Physicians Alaska Addition and Remodel

This contract demos and remodels the 26,000 square feet of existing first floor space into a new Ambulatory Surgery Center, with a new ground addition of 2,000 square feet for new Entries, Elevators, and Mechanical space plus a Core & Shell addition of 8,000 square feet (for future TI build out) located on the second floor, over the existing single story wings. The project includes structural upgrades to the existing single story foundation and structural steel frame to support the loads for the new second floor areas.
PHASE 1 & 2 The original lump sum contract covers OPA Phases 1 and 2 of the work, including renovations for the new ground floor Ambulatory Surgery Center (ASC), with a 2nd floor Core & Shell addition for an Assisted Living Facility (ALF). The new ASC covers the entire 26,000 SF existing first floor, currently Providence Physical Therapy and other smaller lease spaces. The future ALF will be located on a 7,300 SF second floor core & shell addition to be built out over the existing single story wing of the building. The second floor addition requires extensive structural reinforcement of the existing foundations and columns. The project also includes a new 1,200 SF mechanical room and two new elevators top serve the new ASC and ALF spaces. New sitework includes and architectural glass canopy structure at the main entries, and new heated sidewalks and landscaping around the building perimeter.
All Phase 1 & 2 work described above was completed in February, 2015. (Phase 1 was the Core & Shell addition and Phase 2 was the Surgery Center Build Out). The MOA Certificate of Occupancy date was 2/10/2015 and OPA moved in and started performing surgeries the following week. The building has been performing well for them, and they seem very happy with the space. The new operating entity name for the surgery center is Alpine Surgery Center.
PHASE 3: The project has expanded to include OPA Phase 3, which includes 1) Interior build-out for the 7,300 SF 2nd floor ALF (ALF stands for Assisted Living Facility); 2) Gut & remodel the existing 18,500 SF second floor for new OPA Provider Offices, Clinical Patient Spaces, and Physical Therapy unit; and 3) Selected area remodels to existing 3rd floor, totaling about 5,000 SF floor areas.

