In Progress
The Marlette
Carson City, Nevada
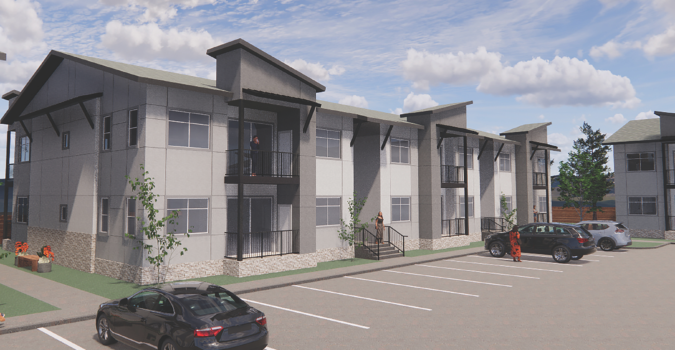
Status: In Progress
140-unit, garden-style, multifamily development. The complex is being developed on a 6.1-acre site. The community will feature 10 two-story buildings, each with 14 units, a 3,000 square-foot clubhouse, leasing office, fitness center, dog park, a playground, and a swimming pool area complete with cabanas, firepit seating, and an outdoor kitchen for resident use
Project Details
Missile Field 4 Infrastructure
Fort Greely, Alaska
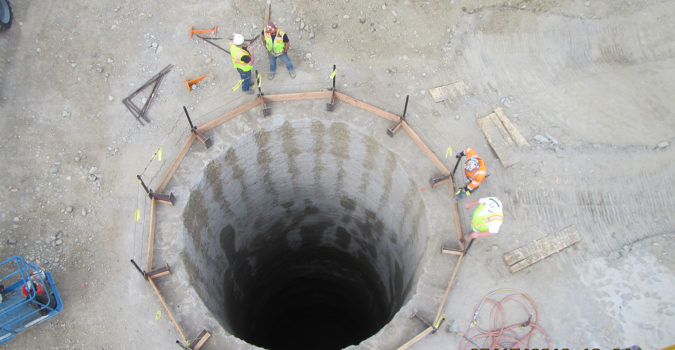
Status: In Progress
This project is for the construction of the FTG218D MF4 Construction Package #04 (CP#04) which includes all of the infrastructure associated with Missile Field 4 (excluding MEB 4) to include; SILO Liners, SILO Foundations, SIV Foundations, Utilidors and associated piping. A and B shielded power duct bank and cabling, A&B communications duct bank and cabling, all utility...
Project Details
Reno Element Hotel by Marriott
Reno, Nevada
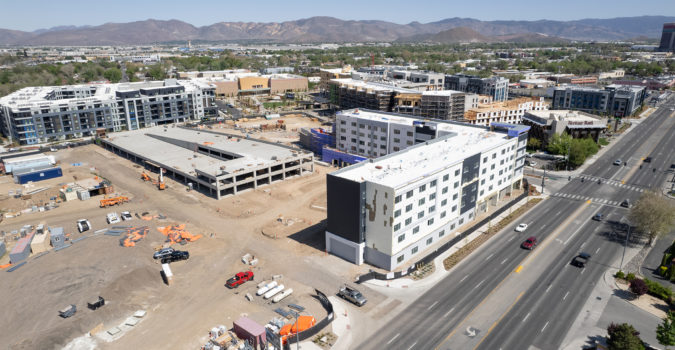
Status: In Progress
The project scope is a new mixed-use ground up Marriott Element Hotel consisting of 170 guestrooms total in 5 stories. The Marriott Element Hotel consists of a meeting room, motion center, dinning/breakfast area, full service kitchen, laundry, rooftop pool, spa with deck and a 1 story adjacent 6,404 SF restaurant.
Project Details
601 West 5th Avenue
Anchorage, Alaska
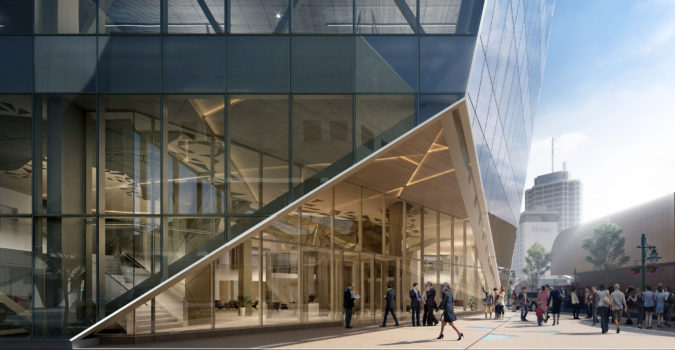
Status: In Progress
A modernization of, and addition to, the existing Key Bank Plaza Building located at the corner of F Street and 5th Avenue in downtown Anchorage. The project includes the demolition of the north stair and replacement with a new stair and service elevator. New service connections for water, sewer, power and sewer will be added to the building.
Project Details
East 16th Ave Storm Drain Improvements
Anchorage, Alaska
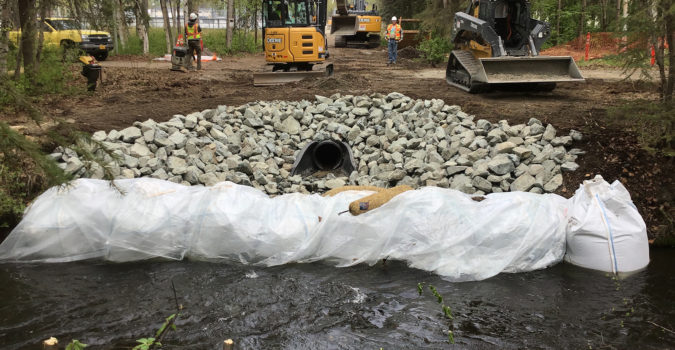
Status: In Progress
Consisting of approximately 2,270 L.F. of Storm Pipe Removal and Replacement; 17 new storm drain structures; 1 Vortechs Model 11000 oil and grit separator; approximately 1,040 tons of Pavement; and other related work.
Project Details
Becharof, Rakof to Chirikof Water Rehab
Anchorage, Alaska
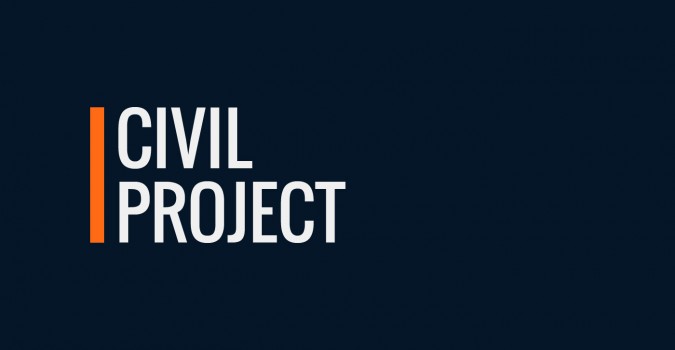
Status: In Progress
decommissioning by combination of removal and abandon in place 303 linear feet (LF) of 6-inch and 8-inch cast iron water main, 571 LF of 8-inch asbestos concrete water main and appurtenances, nine (9) ¾” water services and key boxes, and one fire hydrants; furnish and install approximately 1836 LF of 8-inch polyvinyl chloride (PVC) pipe, nine (9) 1-inch water services,
Project Details
