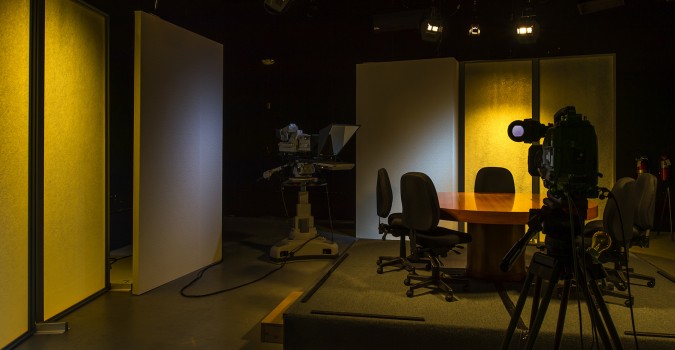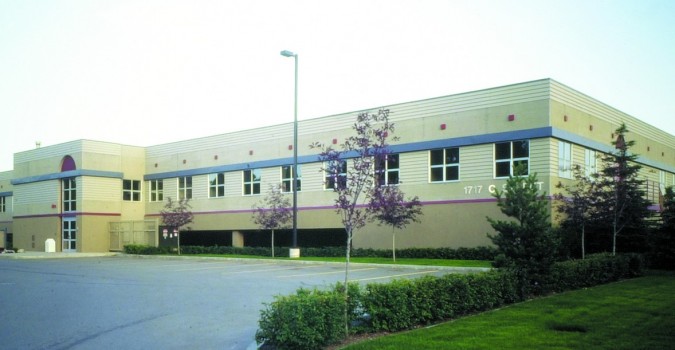Offices
Black Rapids Ski Chalet
Fort Wainwright, Alaska
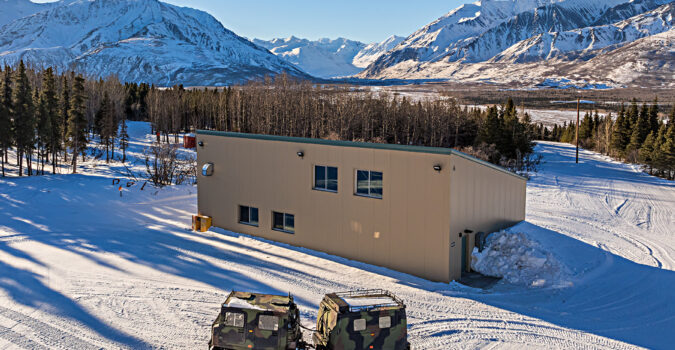
Status: Completed November 08, 2021
SATOC awarded to Neeser Paug Vik, JV, LLC under the SBA 8(a) program. Design-build and Design-Bid-Build construction (vertical and horizontal), for projects located primarily throughout Alaska & Hawaii. Demolish existing wood framed structure, Northern Warfare Training Center, Black Rapids Training Site, Alaska. Bldg. 2032. Prepare site to for new structural building ...
Project Details
Fisher House Kansas City Veterans Administration Hospital
Kansas City, Missouri
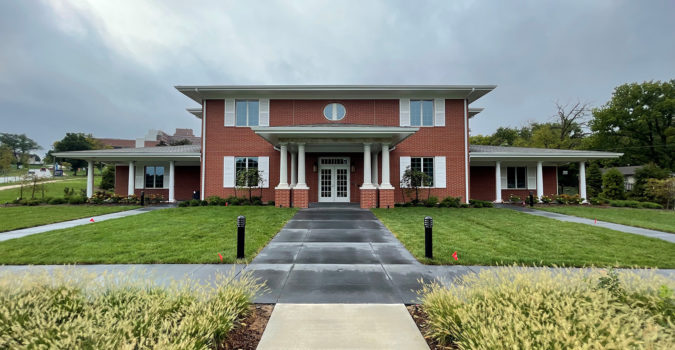
Status: Completed September 20, 2021
New construction of a Fisher House residential guest house in Kansas City. The building is a 2-story wood framed structure with brick siding, with 16 beautifully furnished guest suites, public kitchen, dining room and living room areas. The site work, building construction, finishes, and landscaping were based on design by the Owner’s design team...
Project Details
Aluutiq Aviation Building
Kodiak, Alaska
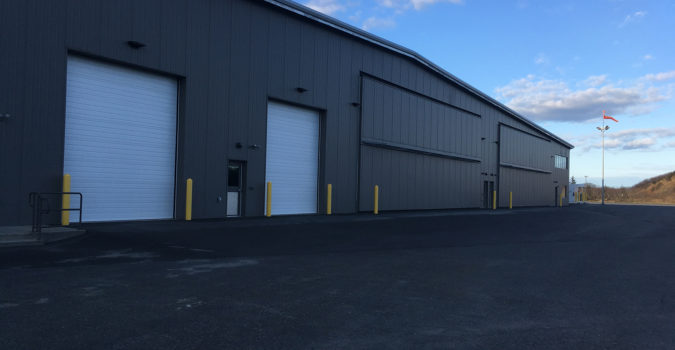
Status: Completed July 01, 2021
Demolition and disposal of the existing building, slabs and foundations, excluding the costs for hazardous material abatement. Excavation for new foundation, backfill for foundation and preparation for slab, asphalt patching, new 6" water service into the building, trenching for sewer and trench drain/oil water separator system. Concrete, building frame, siding
Project Details
Valley Medical Pavilion
Renton, Washington

Status: Completed August 31, 2021
Construct a 5 story approximately 145,000 sq ft medical office building on the Valley Medical Hospital Campus
Project Details
VMC-D&T Ph2
Renton, Washington

Status: Completed May 24, 2019
The project consists of selective demolition and renovation to the existing IRCU department at the main Valley Medical Center Hospital located in Renton, Washington. The size is approximately 10,000 square feet. The TI scope includes a Hybrid OR suite, a Bi-plane and a Cath Lab with supporting equipment rooms and work rooms. The project also includes two new mechanical
Project Details
Alaska Village Senior & Creekview Plaza Housing Project
Anchorage, Alaska
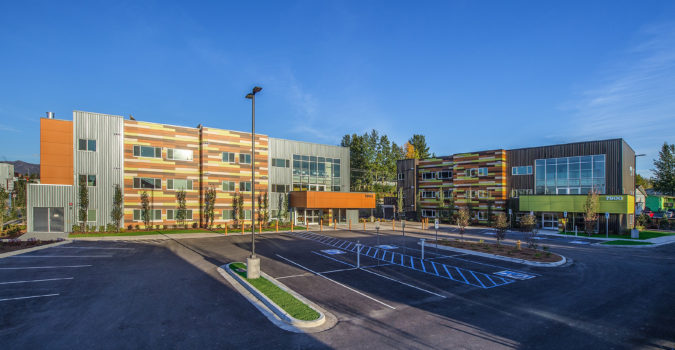
Status: Completed October 31, 2018
Construction of three each three story buildings for a total of 56 senior and family residential unites and retail space including sitework and alternative energy systems.
Project Details
The Children’s Dental Clinic
Anchorage, Alaska
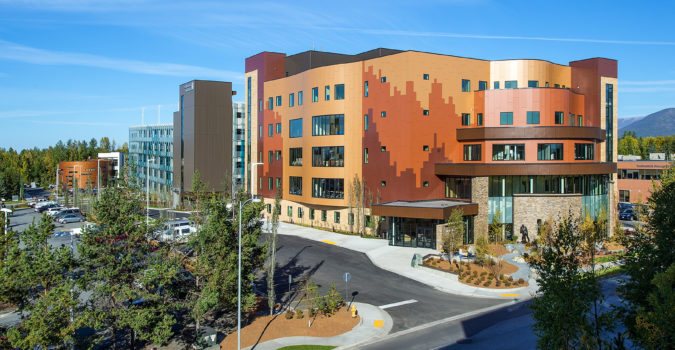
Status: Completed September 11, 2018
This 36 chair children's dental clinic was constructed in the Alaska Native Health Campus in Anchorage, Alaska. The initial concept includes a basement and two upper floors, each projected to be about 18,000 square feet for a total of 54,000 square feet. The basement will include utilities, mechanical and electrical, field storage, bulk storage...
Project Details
SCF 2 North Primary Care Center
Anchorage, Alaska
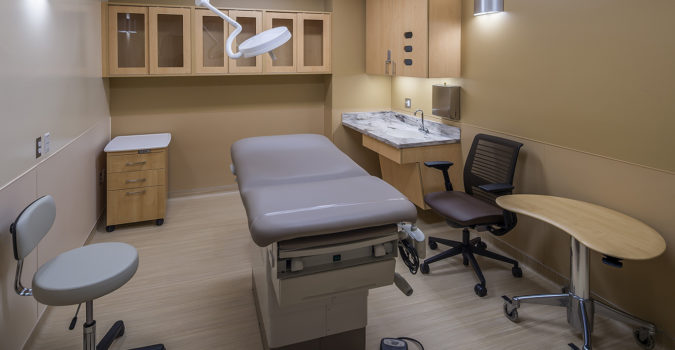
Status: Completed February 28, 2018
The SCF 2 North Primary Care Clinic Remodel is a two-phase tenant improvement project on the SCF main campus in Anchorage, Alaska. The scope includes approximately 20,000 SF of comprehensive renovation of the second floor of the Primary Care Clinic.
Project Details
Northern Lights Media Center – KTUU Channel 2
Anchorage, Alaska
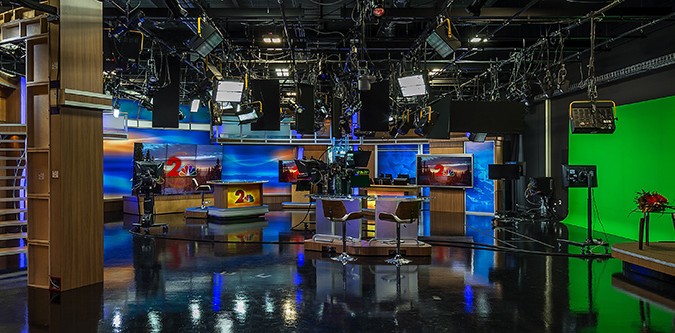
Status: Completed June 27, 2014
The Northern Lights Media Center is a 40,000SF design-build project that contains TV and sound production studios, a news room, 7 satellite antennae both roof and on grade mounted, a 110’ tower with microwave and telephone antennae.
Project Details
Goose Creek Correctional Center
Wasilla, Alaska
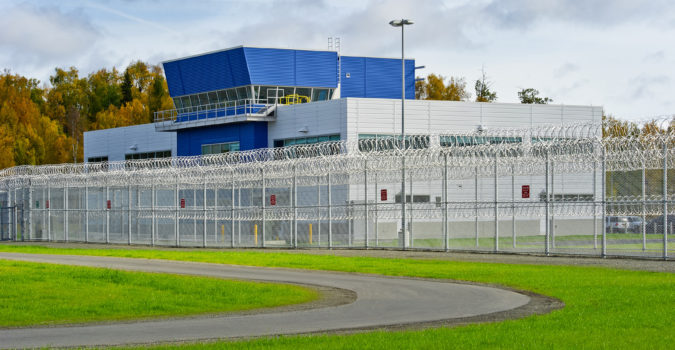
Status: Completed February 13, 2012
Neeser Construction, Inc (NCI) recently completed a $223 million Design-Build contract with the Matanuska-Susitna Borough for the Goose Creek Correctional Center. Jerry Neeser began assembling a top-notch design team almost two years prior to the issuance of the RFP.
Project Details
188 W. Northern Lights Blvd.
Anchorage, Alaska
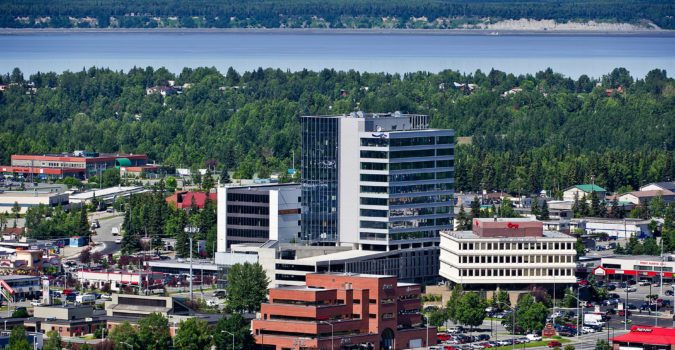
Status: Completed April 03, 2008
The 188 West Northern Lights Building is a 293,000 sq. ft., fifteen-story building that combines 145,000 sq. ft. on four levels of parking, 15,000 sq. ft. of ground level retail space, and 133,000 sq. ft. (nine floors) of Class A office space. Through careful cost control and design constructability coordination, NCI was able to complete the project without exceeding a ver
Project Details
Aleutian Pribilof Islands Association Alaska Headquarters
Anchorage, Alaska
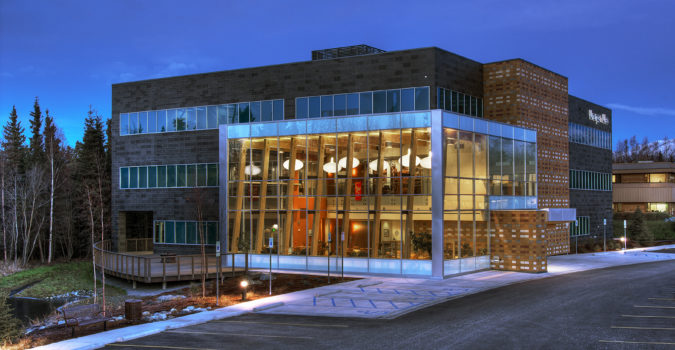
Status: Completed June 09, 2007
The site of the new Aleutian Pribilof Island Association Alaska headquarters building created some extreme challenges, but NCI was able to meet them all. The entire design-build team managed this fast-track project safely, within budget, and three months ahead of schedule to be ready for the owners’ annual board and membership meeting in their new facility.
Project Details
Alutiiq Center
Anchorage, Alaska
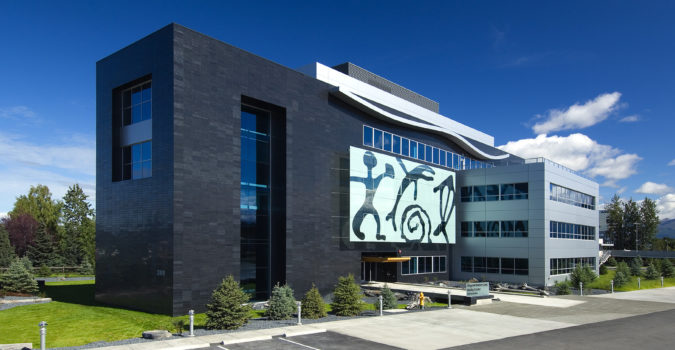
Status: Completed June 14, 2006
The Alutiiq Center is a 72,000 sq. ft., five-story class 'A' office building supported by a 56,000 sq. ft., 170-stall parking structure on the same site. NCI collaborated with the Afognak Native Corporation, Venture Development Group, and KPB architects on this project to create a space with enough expansion capacity to cover the next ten years or more.
Project Details
Bristol Bay Building
Anchorage, Alaska
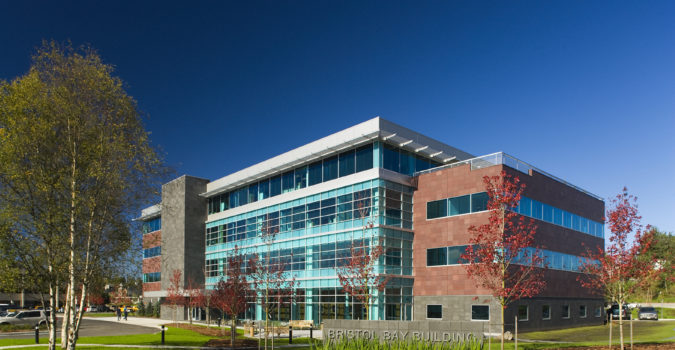
Status: Completed August 20, 2005
This fast-track design-build project for Bristol Bay Native Corporation was a 68,410 sq. ft. post tension concrete floor structure. It has a seismic core consisting of a concrete moment frame bearing on continuous single mass slab on grade.
Project Details
Public Health Lab & Medical Examiners Facility
Anchorage, Alaska
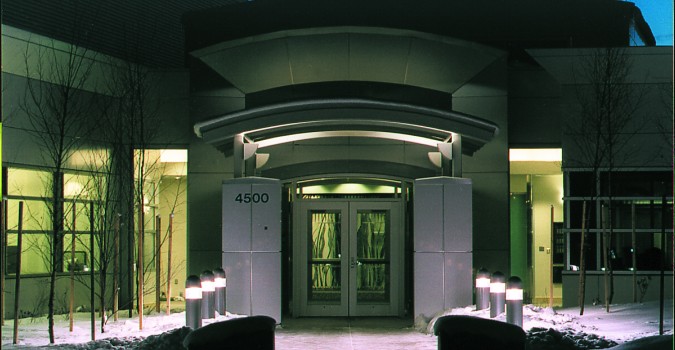
Status: Completed March 15, 2001
This is a 37,000 sq. ft. concrete and steel structure housing extensive environmental health laboratory facilities as well a coroner's lab and servicing area.
Project Details
Office of Health & Human Services
Anchorage, Alaska
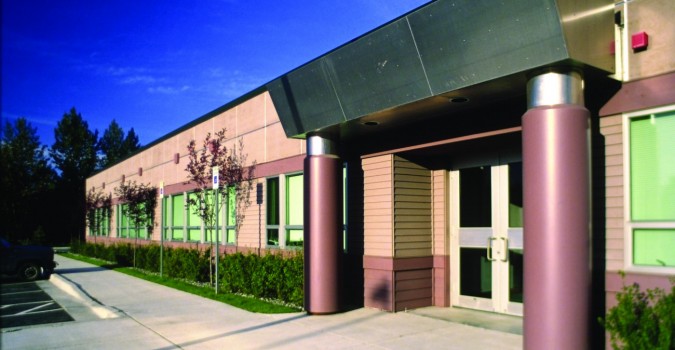
Status: Completed December 11, 1996
This was a new office complex required by GSA for Health and Human Services in Anchorage, Alaska. It consists of a 21,566 sq. ft. wood frame building erected on a 12 inch floating mass slab.
Project Details
Ernie Turner Alcoholism Recovery Center
Anchorage, Alaska
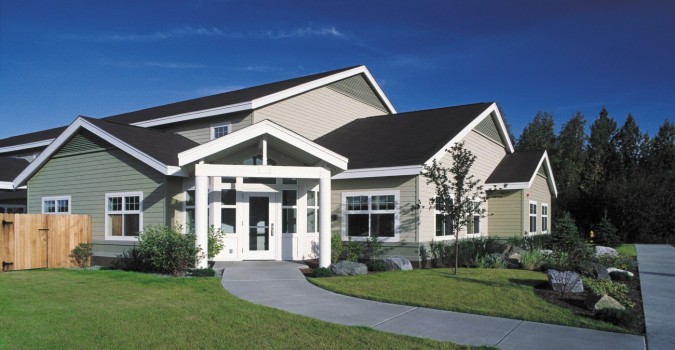
Status: Completed December 02, 1996
NCI completed this design-build project in six months, from design through the final stages of construction. The center is a 13,600 sq. ft., two-story structure on masonry walls.
Project Details
Anchorage City Hall, Hill Building
Anchorage, Alaska
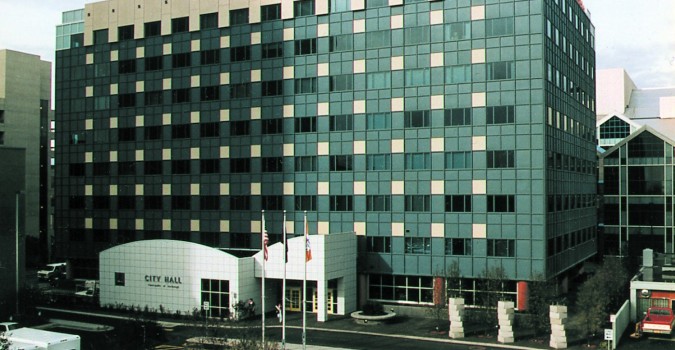
Status: Completed December 15, 1993
This project consisted of the complete gutting and renovation of Anchorage City Hall, resulting in a new-and-improved facility that meets all the seismic requirements of the 1991 Uniform Building Code.
Project Details

