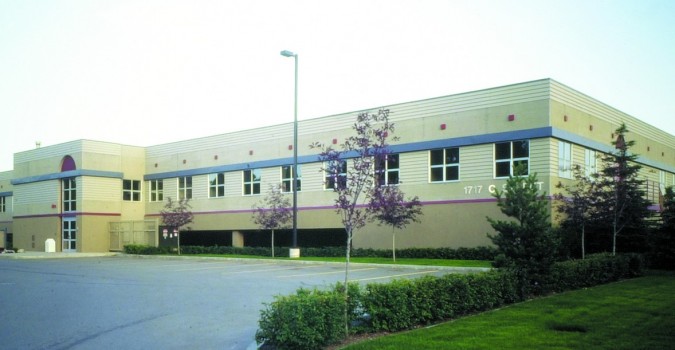Public Facilities
Chapel by the Sea
Anchorage, Alaska

Status: Completed September 30, 2023
Work included demolition of the old Fellowship Hall, making room for construction of a modern 10,650 SF Christian Education Center with enclosed areas for K-12 classrooms with food service, recreational and meeting spaces. The new structure has cast-in-place concrete foundations, an under-slab water vault and fire pump for the new fire suppression system, and a two-story,
Project Details
Black Rapids Ski Chalet
Fort Wainwright, Alaska
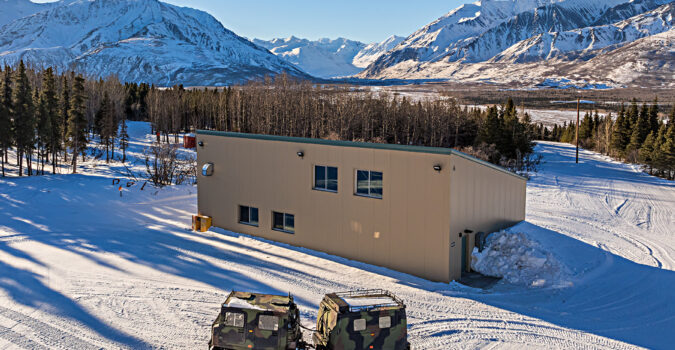
Status: Completed November 08, 2021
SATOC awarded to Neeser Paug Vik, JV, LLC under the SBA 8(a) program. Design-build and Design-Bid-Build construction (vertical and horizontal), for projects located primarily throughout Alaska & Hawaii. Demolish existing wood framed structure, Northern Warfare Training Center, Black Rapids Training Site, Alaska. Bldg. 2032. Prepare site to for new structural building ...
Project Details
Fisher House Kansas City Veterans Administration Hospital
Kansas City, Missouri
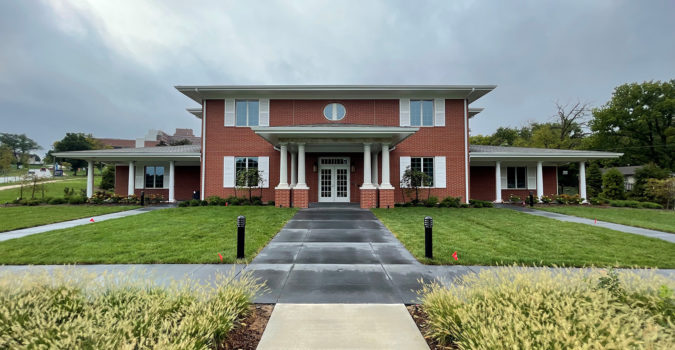
Status: Completed September 20, 2021
New construction of a Fisher House residential guest house in Kansas City. The building is a 2-story wood framed structure with brick siding, with 16 beautifully furnished guest suites, public kitchen, dining room and living room areas. The site work, building construction, finishes, and landscaping were based on design by the Owner’s design team...
Project Details
Camp K Upper Development
Cooper Landing, Alaska

Status: Completed July 31, 2021
Civil construction for a new septic system and site work for 3 new cabins, a new bathhouse and nature center buildings including piling.
Project Details
TSAIA Runway 25R
Anchorage, Alaska
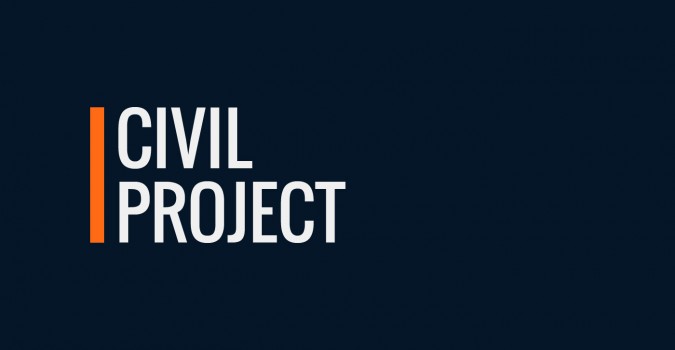
Status: Completed July 08, 2021
This federally funded project will construct improvements to drainage around the east Runway Safety Area (RSA) of Runway 7L/25R, prevent ponding east of the existing tug road which is a wildlife attractant, reconstruct the RSA to meet FAA standards, remove and install FAA Fiber Optic duct bank, remove obstructions, and install fencing.
Project Details
Aluutiq Aviation Building
Kodiak, Alaska
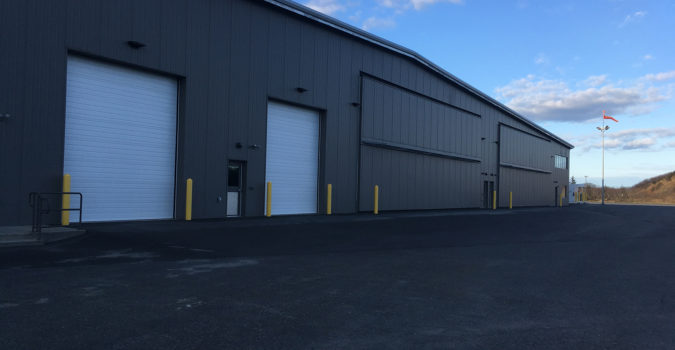
Status: Completed July 01, 2021
Demolition and disposal of the existing building, slabs and foundations, excluding the costs for hazardous material abatement. Excavation for new foundation, backfill for foundation and preparation for slab, asphalt patching, new 6" water service into the building, trenching for sewer and trench drain/oil water separator system. Concrete, building frame, siding
Project Details
USACE COVID-19 Alternate Care Facility
Anchorage, Alaska
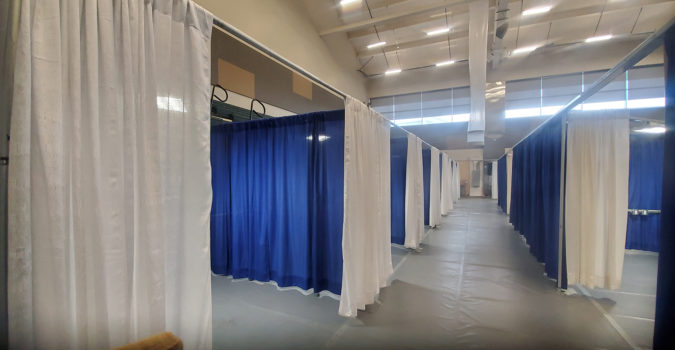
Status: Completed April 23, 2020
Convert the Alaska Airlines Arena into an Alternate Care Facility in order to achieve a “sufficiency of care” model meeting critical elements of healthcare for an infectious COVID-19 patient based on requirements of NFPA 99 Space Category 2 (General Care). Category 2 is defined by the NFPA 99 as “activities, systems, or equipment whose failure is likely to cause minor
Project Details
Sierra Biofuels Plant
McCarran, Nevada
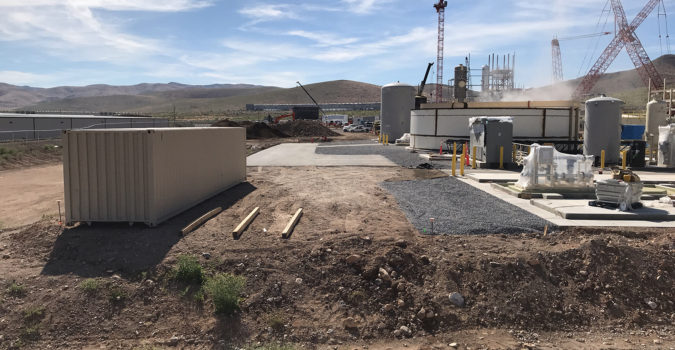
Status: Completed August 08, 2019
Design and build of Water Treatment tank pads and sumps
Project Details
Klahowya Secondary School
Silverdale, WA

Status: Completed July 10, 2019
Construction of a new 44,105 SF addition of an occupied school site. This project features 13 permanent classrooms, 3 labs, an auxiliary gymnasium and fitness classroom. It also includes a secure entry way, athletic field improvements, including synthetic turf field and track renovation with improved field access for those with disabilities.
Project Details
Emory Parking Structure
Reno, Nevada
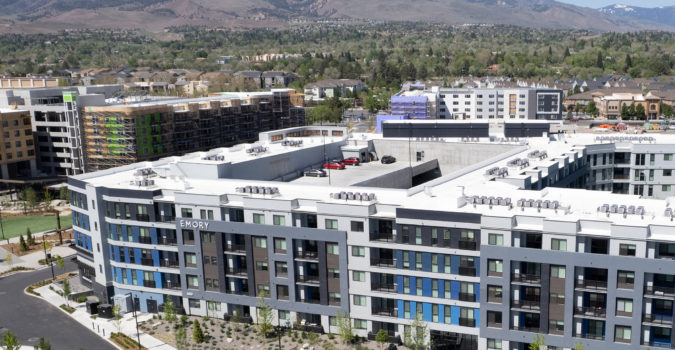
Status: Completed March 08, 2019
Lyon Living tasked Neeser Construction with the Design&Build of this 324 stall parking structure in advance of the Residential Wrap (Emory) which would surround it. The concept was to start the parking structure early so there would be less interference with the residential. The design did include the future expansion of one floor which has not been used as of this date.
Project Details
Alaska Military Youth Academy Bus Shelter
JBER, Alaska
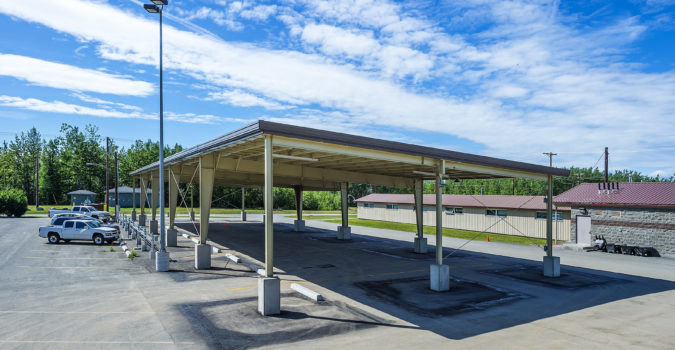
Status: Completed October 23, 2018
The project consists of Designing and Constructing a 8,250 SF Bus Barn Shelter: Construction to be a pre-engineered metal building with a metal roof on a piling foundation: The sides are to remain open. Installation of LED light fixtures.
Project Details
The Children’s Dental Clinic
Anchorage, Alaska
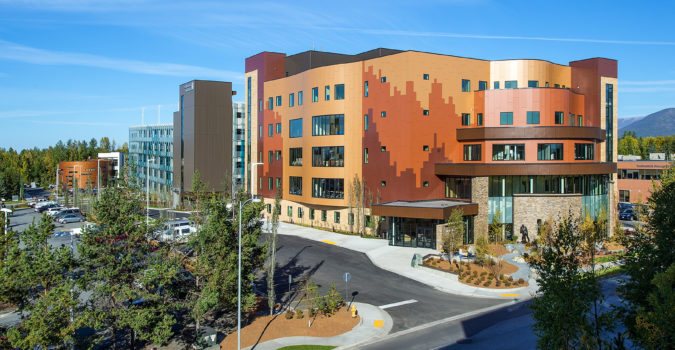
Status: Completed September 11, 2018
This 36 chair children's dental clinic was constructed in the Alaska Native Health Campus in Anchorage, Alaska. The initial concept includes a basement and two upper floors, each projected to be about 18,000 square feet for a total of 54,000 square feet. The basement will include utilities, mechanical and electrical, field storage, bulk storage...
Project Details
Fisher House II Joint Base Elmendorf Richardson
Anchorage, Alaska
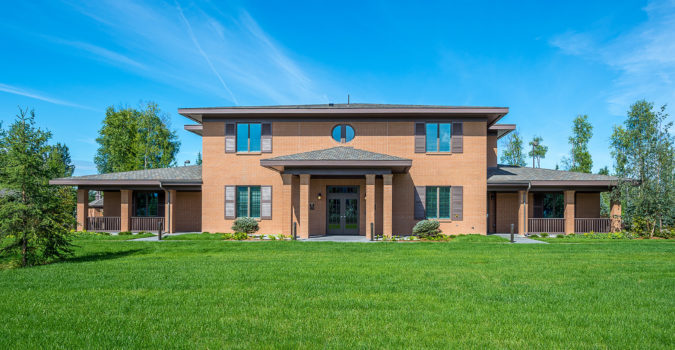
Status: Completed August 24, 2018
The site work, building construction, finishes, and landscaping were based on the Owner's design of this two level 12,300 square foot, 16 bedroom guest house for use by service members and/or their families, free of cost, while recuperating from injury or illness. The entire project was fully funded by private donations and provides a luxurious home environment ...
Project Details
Hostetler Park
Anchorage, Alaska
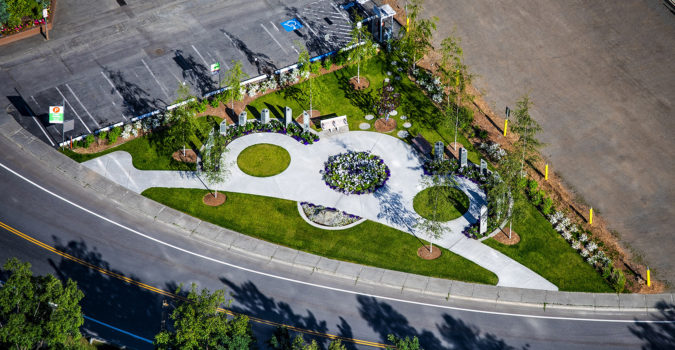
Status: Completed June 21, 2018
Hostetler Park is located where Third Avenue becomes L Street. Since 1994, the eastern portion of the park has been occupied by the Alaska Victims Memorial. It includes the names of more than 350 Alaskans who died because of a violent crime, whether it was through homicide or a drunk driving crash.
Project Details
Fisher House Keesler AFB
Biloxi, Mississippi
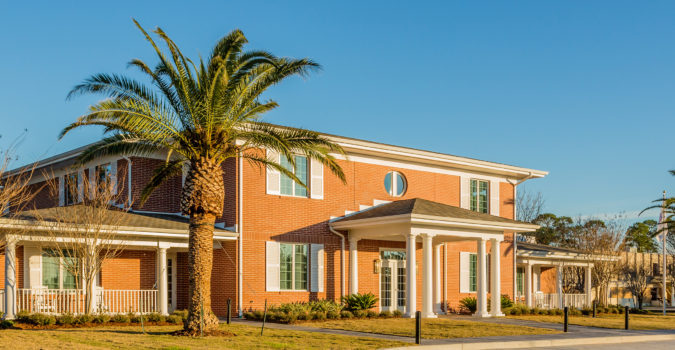
Status: Completed February 19, 2018
New construction of a Fisher House residential guest house at Keesler AFB. The building is a 2-story wood framed structure with brick siding, with 16 guest suites and public kitchen, dining room and living room areas.
Project Details
UAA – Engineering Computational Building and Parking Garage
Anchorage, Alaska
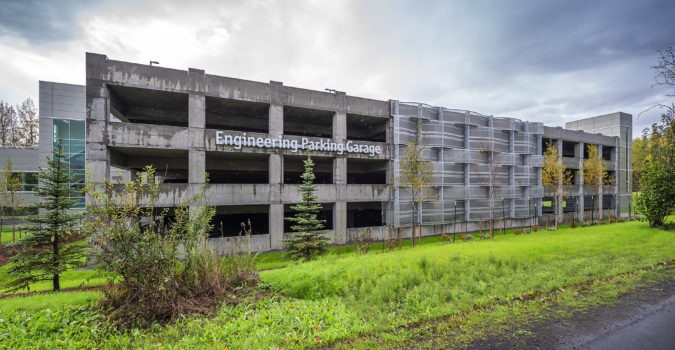
Status: Completed July 31, 2016
The work consists of construction of a new four story post-tensioned concrete parking structure at the corner of Mallard Drive and UAA Drive. The structure will be approximately 485 parking spaces and have a foot print of 196 feet by 232 feet. The structure will also include a new enclosed stair structure and pedestrian bridge to the existing UAA Engineering Building.
Project Details
Fisher House Vancouver Campus of Portland Veterans Administration Hospital
Vancouver, Washington
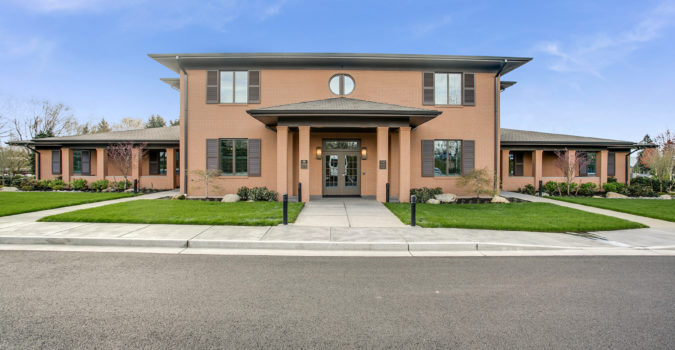
Status: Completed February 15, 2016
The VAMC Fisher House project was a negotiated, design-assist new construction project for the Fisher House Foundation, built on the VA hospital campus at Vancouver, WA, adjacent to the Vancouver VA Medical Center.
Project Details
Fisher House II Joint Base Lewis McCord
Tacoma, Washington
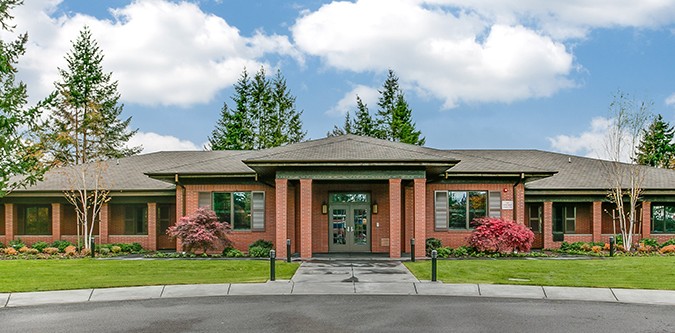
Status: Completed October 11, 2015
The JBLM Fisher House 2 project was a negotiated, design-assist new construction project for the Fisher House Foundation, built on base at Joint Base Lewis-McChord in Tacoma, WA.
Project Details
DPS Alaska Scientific Crime Detection Laboratory
Anchorage, Alaska
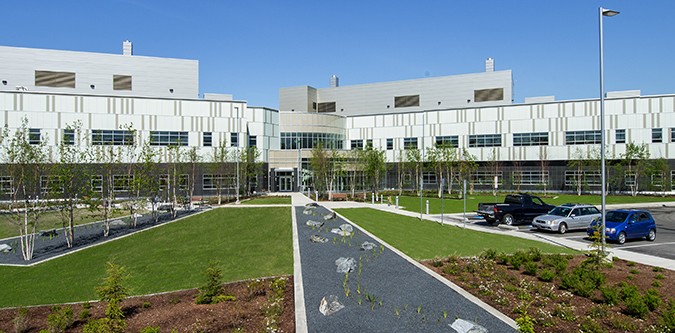
Status: Completed June 23, 2012
This project is an 84,000/SF, 3-story Scientific Crime Detection Laboratory. The contract was met through a 2 step CM/GC delivery method. NCI provided pre-construction services throughout the design phases
Project Details
St. Patricks Church, Court Yard
Anchorage, Alaska
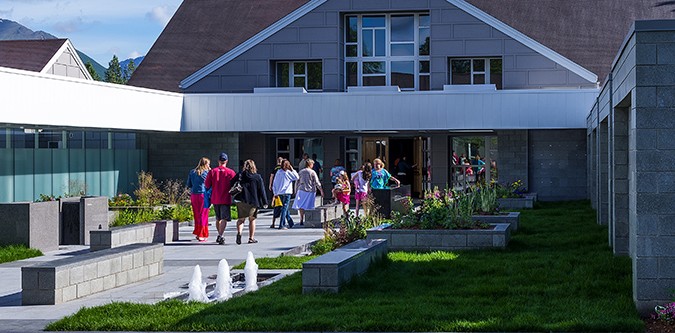
Status: Completed June 01, 2012
Neeser Construction Connected the 3 existing buildings The Parish, the Hall and the Administration Building with a walk way that consisted of Structural Steel and CMU to create a courtyard. Inside the Courtyard, we built seven different sections of Columbaria’s (Eternal Resting places) with prayer kneelers in front of the Columbaria and four fountains with benches.
Project Details
Camp Kushtaka, Dining Hall Phase I
Cooper Land, Alaska
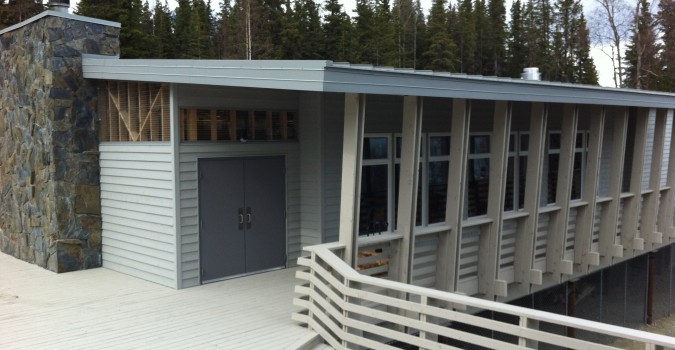
Status: Completed April 14, 2012
Stage 1 is a new Dining and Community Hall, and Commercial Kitchen to provide food service for Camp Fire USA’s stay-away campers on Kenai Lake. Stage II is a new Shower House and Health Services Facility to serve the same campers.
Project Details
Fisher House Joint Base Elmendorf Richardson
Anchorage, Alaska
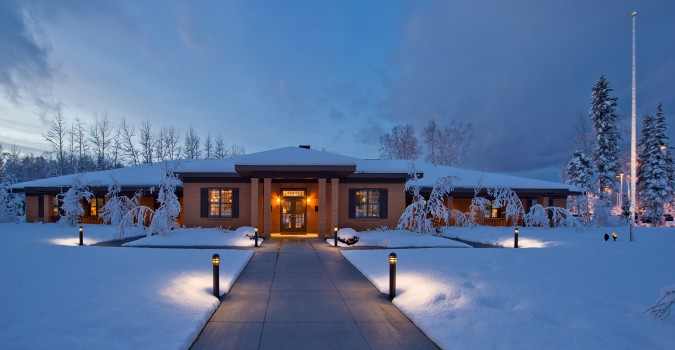
Status: Completed February 19, 2012
The Fisher House project was a negotiated, design-assist new construction project for the Fisher House Foundation, built in Anchorage, AK. The Fisher House Foundation is a private, non-profit charitable organization headquartered in the Rockville, MD, dedicated to donating these guest house facilities to the US Armed Forces, at US military and VA hospitals throughout...
Project Details
Goose Creek Correctional Center
Wasilla, Alaska
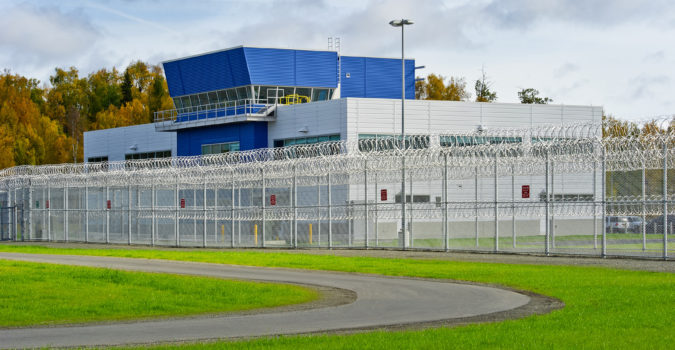
Status: Completed February 13, 2012
Neeser Construction, Inc (NCI) recently completed a $223 million Design-Build contract with the Matanuska-Susitna Borough for the Goose Creek Correctional Center. Jerry Neeser began assembling a top-notch design team almost two years prior to the issuance of the RFP.
Project Details
Aero Parking
Seattle, Washington
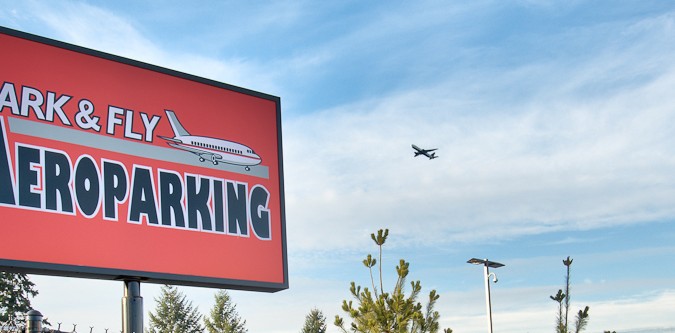
Status: Completed July 27, 2016
The project is located 2 miles south of the Seattle-Tacoma International Airport on the north side of 208th Street, west of the International Blvd. in the City of Sea Tac, Washington. Project consists of ground lease improvements to create a 842 stall valley parking lot situated on two land parcels containing 213,179 square feet.
Project Details
The Salvation Army Community Center
Anchorage, Alaska
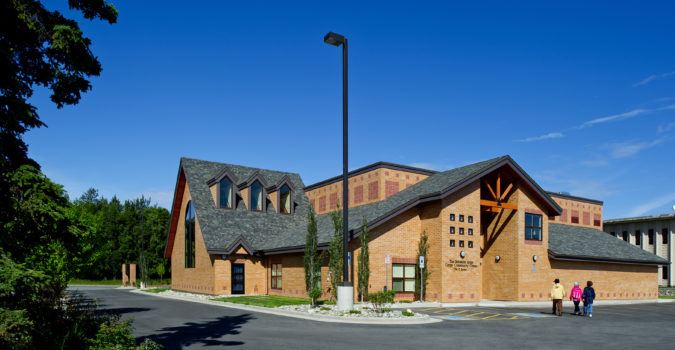
Status: Completed May 10, 2011
The facility is the third component of the S.A.F.E. Campus. It houses a Chapel, gymnasium, commercial kitchen, classrooms, offices and administrative space as well as various auxiliary areas necessary to support the facility.
Project Details
Dena’ina Civic and Convention Center
Anchorage, Alaska
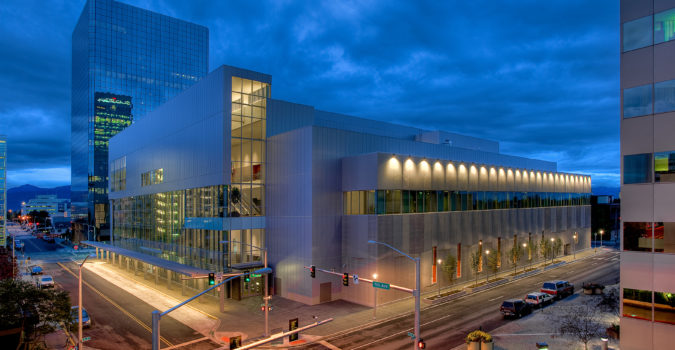
Status: Completed August 21, 2008
This 215,000 sq. ft. convention center, located in the heart of downtown Anchorage, is the foundation of the growing convention industry in Alaska. NCI’s exceptional management, attention to detail and cost, and a dedicated crew of tradespeople helped to complete the project well ahead of schedule while returning close to $5 million in contingencies back to the owner.
Project Details
188 W. Northern Lights Blvd.
Anchorage, Alaska
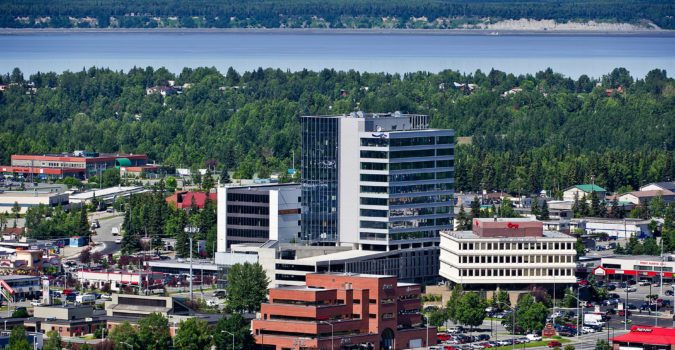
Status: Completed April 03, 2008
The 188 West Northern Lights Building is a 293,000 sq. ft., fifteen-story building that combines 145,000 sq. ft. on four levels of parking, 15,000 sq. ft. of ground level retail space, and 133,000 sq. ft. (nine floors) of Class A office space. Through careful cost control and design constructability coordination, NCI was able to complete the project without exceeding a ver
Project Details
Anchorage Rental Car Center
Anchorage, Alaska
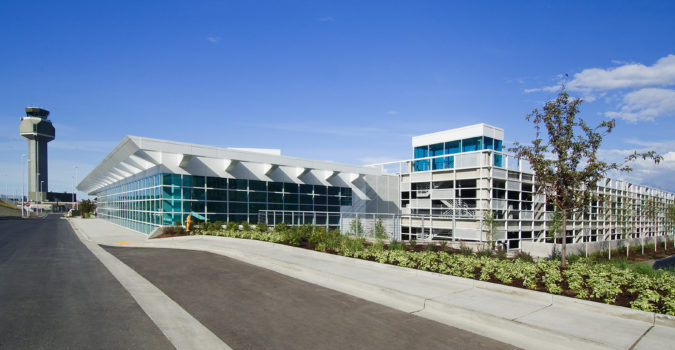
Status: Completed September 20, 2007
The Anchorage Rental Car Center, located at Ted Stevens International Airport, was a design-build project by NCI that originated through an innovative development process initiated by Venture Development Group. The project was completed ahead of schedule for the proposed $52.7 million construction budget without a single change order.
Project Details
The Salvation Army S.A.F.E. Campus
Anchorage, Alaska
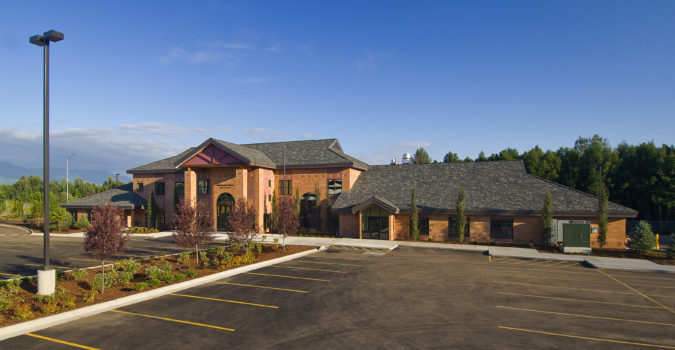
Status: Completed August 13, 2007
In 2002, The Salvation Army approached NCI and explained their desire to improve their services for displaced two-parent families and single fathers. Not only did NCI help them to realize this dream, but they also completed the project several months ahead of schedule and returned a portion of their profit and overhead as a thank you for The Salvation Army’s service.
Project Details
Alert Holding and Pallet Processing
Fort Wainwright, Alaska
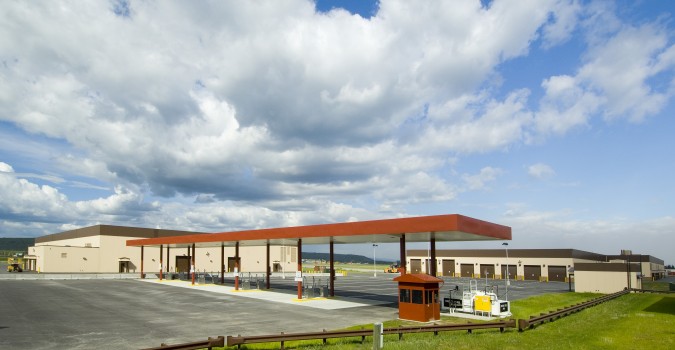
Status: Completed August 28, 2005
The Alert Holding and Pallet Processing Facility (AHPP) was one of several Task Orders issued to NCI under a five year Multi-Award Task Order Contract with the USACE.
Project Details
Community Education Center
Fort Richardson, Alaska
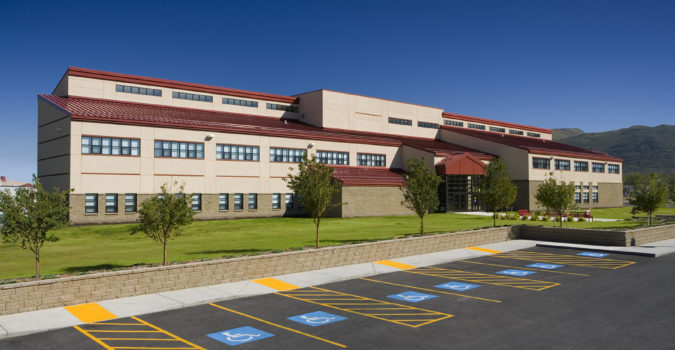
Status: Completed August 04, 2005
The Fort Richardson New Community Education Center (COMC) was one of the first design-build Task Orders issued under NCI's five year MATOC contract with the USACE.
Project Details
Alaska Psychiatric Institute
Anchorage, Alaska
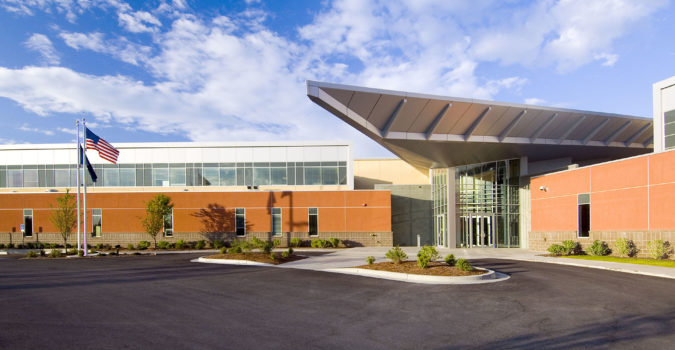
Status: Completed February 04, 2005
The Alaska Psychiatric Institute (API) Replacement Hospital was the first design-build vertical construction RFP ever issued by the State of Alaska.
Project Details
Anchorage Jail
Anchorage, Alaska
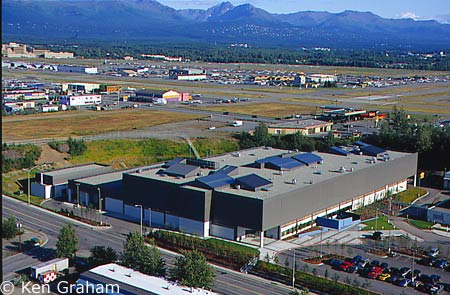
Status: Completed February 01, 2002
NCI was the low bidder on a 185,000 sq. ft., 400-bed jail project. However, the low bid was five million dollars over the Municipality's budget, so NCI negotiated with the Municipality to come up with a re-design that slashed three million dollars from the original cost.
Project Details
UAA Parking Garage
Anchorage, Alaska
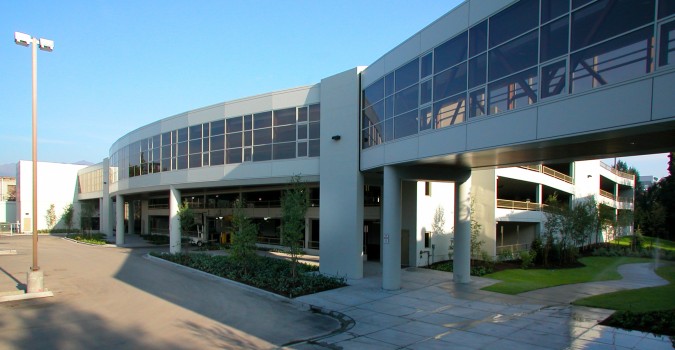
Status: Completed October 01, 2001
The UAA Parking Garage consists of approximately 125,000 sq. ft. with 297 parking spaces. The project also included an overhead steel pedestrian bridge connecting the garage to the University library and science building.
Project Details
Anchorage Downtown Fire Station
Anchorage Alaska
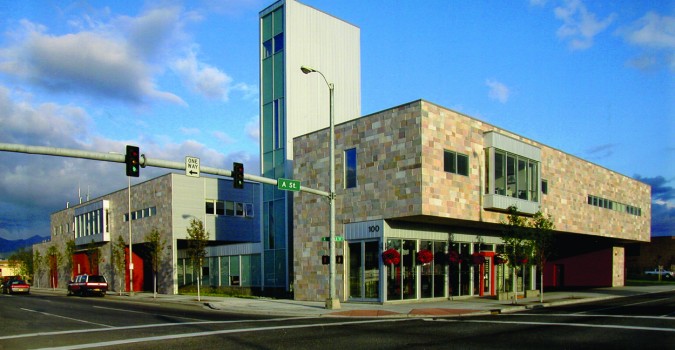
Status: Completed August 01, 2001
This is a design-build, 30,000 sq. ft. masonry and steel building housing a new Municipal Fire Station with a hose drying tower and separate administration building.
Project Details
Mountain View Community Center
Anchorage, Alaska
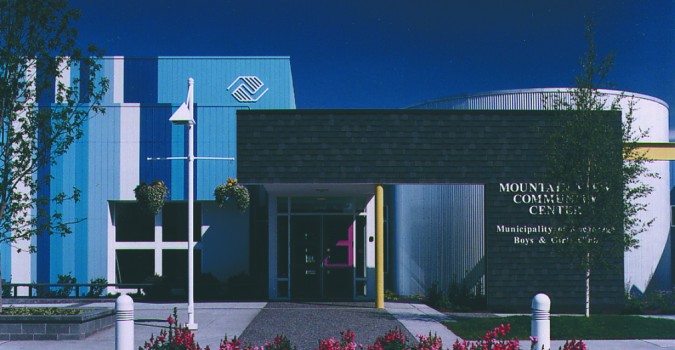
Status: Completed March 24, 1999
The Mountain View Community Center design-build project created a community center in the truest sense of tradition. Set in the middle of Mountain View, the center serves the rich cultural diversity that is found only in this part of the city.
Project Details
Anchorage Water & Wastewater Headquarters
Anchorage, Alaska
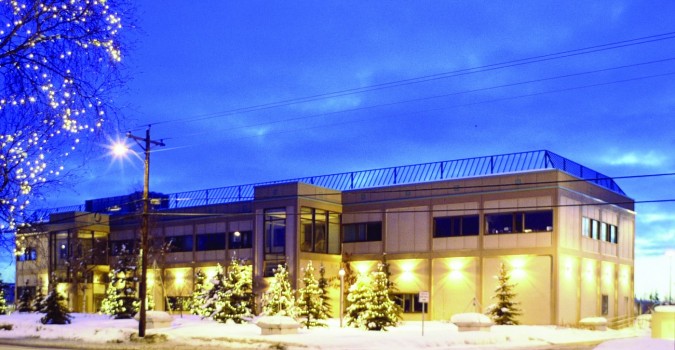
Status: Completed December 20, 1994
The complete renovation of the Anchorage Water and Wastewater Utility headquarters building, located at 3000 Arctic Blvd, totaled 41,500 sq. ft. The scope of the work required asbestos abatement, structural upgrades, parking lots, landscaping, and more.
Project Details
Anchorage City Hall, Hill Building
Anchorage, Alaska
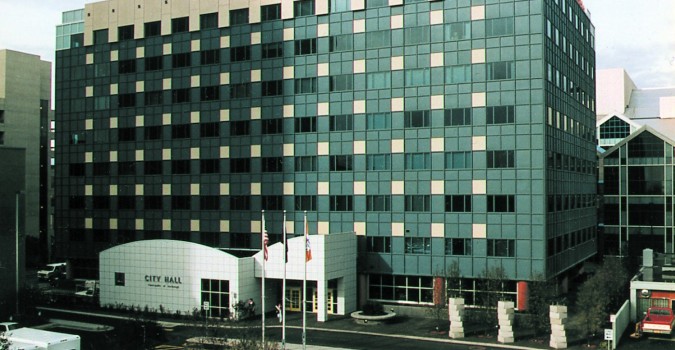
Status: Completed December 15, 1993
This project consisted of the complete gutting and renovation of Anchorage City Hall, resulting in a new-and-improved facility that meets all the seismic requirements of the 1991 Uniform Building Code.
Project Details

